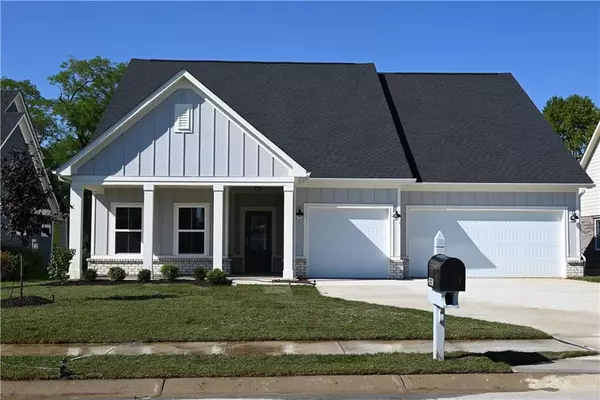For more information regarding the value of a property, please contact us for a free consultation.
4530 W Rising Sun DR New Palestine, IN 46163
Want to know what your home might be worth? Contact us for a FREE valuation!

Our team is ready to help you sell your home for the highest possible price ASAP
Key Details
Sold Price $401,000
Property Type Single Family Home
Sub Type Single Family Residence
Listing Status Sold
Purchase Type For Sale
Square Footage 2,415 sqft
Price per Sqft $166
Subdivision Sunrise Lake
MLS Listing ID 21865402
Sold Date 11/14/22
Bedrooms 4
Full Baths 3
HOA Fees $33/ann
Year Built 2022
Tax Year 2021
Lot Size 0.280 Acres
Acres 0.28
Property Description
Stunning 4 bedroom farmhouse style open ranch home w/ 3 car garage. We start with an oversized front porch, then step into the large entry that is bright and open. Entry opens to kitchen complete with soft close cabinets with crown molding, large drawers in island, quartz tops, a composite sink and a tile backsplash. The great room is bumped opening to a sun room and the nook. Master suite is roomy and bright and has a tiled shower, large double vanity and walk in closet. Bedrooms 2 and 3 are on the main level and one of them has a walk in closet. Upstairs has the bedroom, bonus room and full bath. Finished garage, 12x20 patio, beautiful exterior. Luxury vinyl flooring in living areas and high end carpet in bedrooms.
Location
State IN
County Hancock
Interior
Interior Features Walk-in Closet(s), Screens Complete, Windows Vinyl, Wood Work Painted
Heating Forced Air
Cooling Central Air
Equipment Network Ready, Smoke Detector
Fireplace Y
Appliance None
Exterior
Exterior Feature Driveway Concrete
Garage Attached
Garage Spaces 3.0
Building
Lot Description Sidewalks, Storm Sewer, Street Lights
Story One and One Half
Foundation Slab
Sewer Sewer Connected
Water Public
Architectural Style Ranch
Structure Type Brick, Wood Siding
New Construction true
Others
HOA Fee Include Entrance Common, Pool
Ownership PlannedUnitDev
Read Less

© 2024 Listings courtesy of MIBOR as distributed by MLS GRID. All Rights Reserved.
GET MORE INFORMATION





