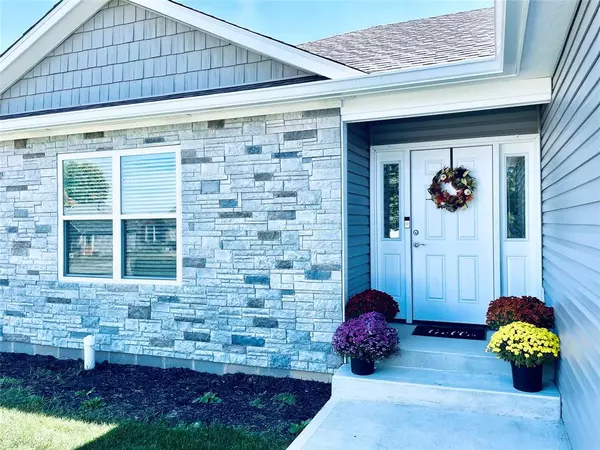For more information regarding the value of a property, please contact us for a free consultation.
43 Clear Spring LN Trafalgar, IN 46181
Want to know what your home might be worth? Contact us for a FREE valuation!

Our team is ready to help you sell your home for the highest possible price ASAP
Key Details
Sold Price $258,000
Property Type Single Family Home
Sub Type Single Family Residence
Listing Status Sold
Purchase Type For Sale
Square Footage 1,330 sqft
Price per Sqft $193
Subdivision Spring Lake Estates
MLS Listing ID 21886989
Sold Date 11/22/22
Bedrooms 3
Full Baths 2
HOA Fees $7/ann
Year Built 2021
Tax Year 2021
Lot Size 0.310 Acres
Acres 0.31
Property Description
Assumable VA loan to another VA buyer at 4.25% Absolutely beautiful & ready to move right in! HUGE backyard w/lots of room to roam & play, large deck w/cozy cabana to enjoy outdoors. Neutral colors, bright & clean w/lots of light. Split BR floorplan. Many upgrades: interior doors & trim, vinyl plank flooring, light fixtures, SS kitchen appliances. Open floorplan GR & kitchen. Dining area opens to back deck. Pantry & lots of countertop & cabinets. Private MBR w/sliding barn door to full bath w/walk-in closet. Very nice closet space in both BR2 & BR3. Gas line run to home has not been connected. 2-car attached garage with keyless entry. Definitely a "MUST SEE INSIDE" home. Easy show.(Blinds stay. Curtains do not. Ring doorbell does not stay.)
Location
State IN
County Johnson
Rooms
Kitchen Kitchen Eat In, Pantry
Interior
Interior Features Walk-in Closet(s), Screens Complete, Windows Vinyl, Wood Work Painted
Heating Forced Air
Cooling Central Air, Heat Pump
Equipment Smoke Detector
Fireplace Y
Appliance Dishwasher, Disposal, Microwave, Electric Oven, Refrigerator
Exterior
Exterior Feature Driveway Concrete
Garage Attached
Garage Spaces 2.0
Building
Lot Description Sidewalks
Story One
Foundation Crawl Space
Sewer Sewer Connected
Water Public
Architectural Style Ranch
Structure Type Vinyl With Stone
New Construction false
Others
HOA Fee Include Entrance Common
Ownership MandatoryFee
Read Less

© 2024 Listings courtesy of MIBOR as distributed by MLS GRID. All Rights Reserved.
GET MORE INFORMATION





