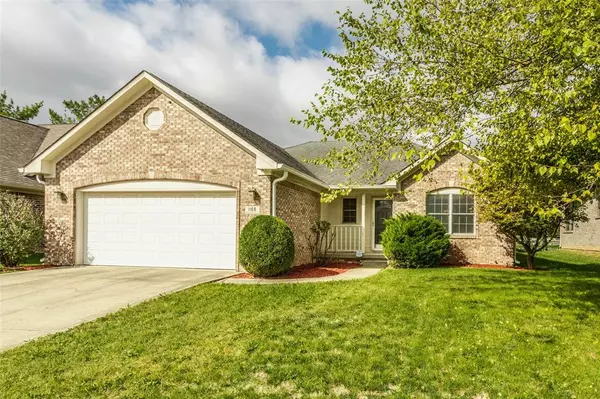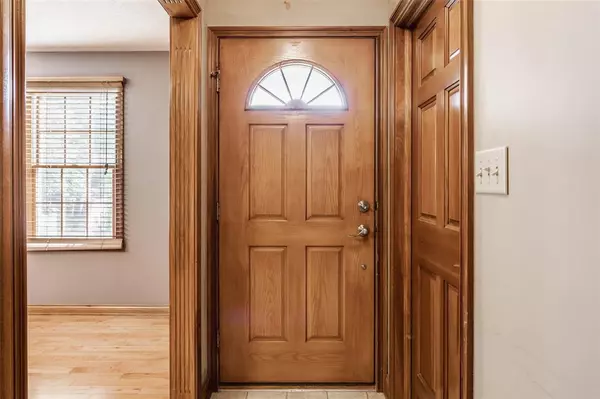For more information regarding the value of a property, please contact us for a free consultation.
1166 Brookside CT Avon, IN 46123
Want to know what your home might be worth? Contact us for a FREE valuation!

Our team is ready to help you sell your home for the highest possible price ASAP
Key Details
Sold Price $265,500
Property Type Single Family Home
Sub Type Single Family Residence
Listing Status Sold
Purchase Type For Sale
Square Footage 1,504 sqft
Price per Sqft $176
Subdivision Hollow Brook West
MLS Listing ID 21884096
Sold Date 11/23/22
Bedrooms 3
Full Baths 2
HOA Fees $16/ann
HOA Y/N Yes
Year Built 2001
Tax Year 2020
Lot Size 7,405 Sqft
Acres 0.17
Property Description
All brick, custom-built, ranch in the desirable Hollow Brook West neighborhood. Great location, just a few blocks to Avon High School, restaurants, and shopping. The spacious primary bedroom features a large bathroom, jacuzzi tub, and walk-in closet. Bedrooms 2 and 3 also have walk-in closets. Open floor plan with roomy kitchen, dining, and family room space. Updated kitchen appliances (2014) and hardwood floors (2014). Home features an oversized garage equipped with 240V outlet (suitable for EV), Pella windows and sliding door, solid wood doors throughout. The back patio is perfect for relaxing or entertaining. Add your personal touch to this solid, well-built, well-maintained home!
Location
State IN
County Hendricks
Rooms
Basement Crawl Space, Sump Pump
Main Level Bedrooms 3
Interior
Interior Features Attic Access, Walk-in Closet(s), Hardwood Floors, Windows Thermal
Heating Forced Air, Gas
Cooling Central Electric
Equipment Smoke Alarm
Fireplace Y
Appliance Dishwasher, Dryer, Disposal, Microwave, Electric Oven, Refrigerator, Washer, MicroHood, Gas Water Heater, Water Softener Owned
Exterior
Garage Spaces 2.0
Parking Type Attached, Concrete
Building
Story One
Water Municipal/City
Architectural Style Ranch
Structure Type Brick
New Construction false
Schools
School District Avon Community School Corp
Others
HOA Fee Include Association Home Owners, Entrance Common, Maintenance, Snow Removal
Ownership Mandatory Fee
Acceptable Financing Conventional, FHA
Listing Terms Conventional, FHA
Read Less

© 2024 Listings courtesy of MIBOR as distributed by MLS GRID. All Rights Reserved.
GET MORE INFORMATION





