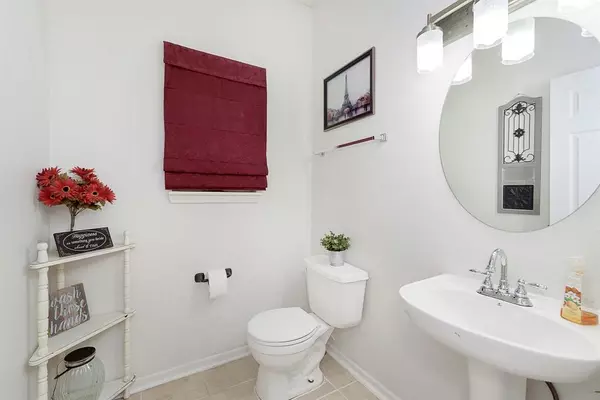For more information regarding the value of a property, please contact us for a free consultation.
12224 Rambling RD Fishers, IN 46037
Want to know what your home might be worth? Contact us for a FREE valuation!

Our team is ready to help you sell your home for the highest possible price ASAP
Key Details
Sold Price $284,900
Property Type Single Family Home
Sub Type Single Family Residence
Listing Status Sold
Purchase Type For Sale
Square Footage 2,007 sqft
Price per Sqft $141
Subdivision Sumerlin Trails At Hoosier Woods
MLS Listing ID 21886438
Sold Date 11/30/22
Bedrooms 3
Full Baths 2
Half Baths 1
HOA Fees $15
Year Built 2003
Tax Year 2021
Lot Size 6,534 Sqft
Acres 0.15
Property Description
Prime Fishers Location! No need to look any further. Open floor plan, 3 bdrm 2.5 bth, open loft overlooks living room, recently painted neutral color scheme, updated high quality (12mm) laminate flooring, vaulted ceiling, cozy fireplace for those fall evenings & holiday get togethers, Relax on the covered front porch or on the freshly painted deck in backyard with full privacy fence, freshly painted updated master bath has new flooring & new vanity/sink, garden tub & seperate shower, additional shelving in closets, all major kithen appliances plus waher & dryer included, new roof in 2017, furnace replaced in 2019, Schools, shopping, restaurants, Top Golf, interstate access all nearby.
Location
State IN
County Hamilton
Rooms
Kitchen Breakfast Bar
Interior
Interior Features Cathedral Ceiling(s), Raised Ceiling(s), Walk-in Closet(s), Windows Vinyl, Wood Work Painted
Heating Forced Air
Cooling Central Air
Fireplaces Number 1
Fireplaces Type Great Room, Woodburning Fireplce
Equipment Smoke Detector
Fireplace Y
Appliance Dishwasher, Dryer, Disposal, Electric Oven, Refrigerator, Washer, MicroHood
Exterior
Exterior Feature Driveway Concrete, Fence Full Rear, Fence Privacy
Garage Attached
Garage Spaces 2.0
Building
Lot Description Sidewalks, Trees Small
Story Two
Foundation Slab
Sewer Sewer Connected
Water Public
Architectural Style TraditonalAmerican
Structure Type Vinyl With Brick
New Construction false
Others
HOA Fee Include Entrance Common, Maintenance, Management, Snow Removal
Ownership MandatoryFee
Read Less

© 2024 Listings courtesy of MIBOR as distributed by MLS GRID. All Rights Reserved.
GET MORE INFORMATION





