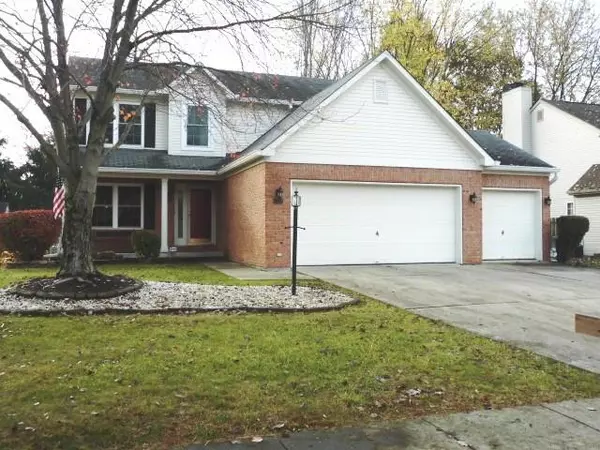For more information regarding the value of a property, please contact us for a free consultation.
110 OAKVIEW DR Mooresville, IN 46158
Want to know what your home might be worth? Contact us for a FREE valuation!

Our team is ready to help you sell your home for the highest possible price ASAP
Key Details
Sold Price $279,900
Property Type Single Family Home
Sub Type Single Family Residence
Listing Status Sold
Purchase Type For Sale
Square Footage 1,856 sqft
Price per Sqft $150
Subdivision Grandview Planned
MLS Listing ID 21891191
Sold Date 12/09/22
Bedrooms 4
Full Baths 2
Half Baths 1
HOA Fees $18/ann
Year Built 1995
Tax Year 2022
Lot Size 10,018 Sqft
Acres 0.23
Property Description
Classic 4 Bedroom 2 story home is quiet Mooresville subdivision w/ 3 Car Garage. It's an easy drive to retail, schools & restaurants. A Formal Living Room & Dining Room greet you as you enter the front door. We have a Nice Kitchen w/ ceramic floor, Pantry & Stainless appliances of Microwave, Dishwasher, Range & Fridge that all stay. W/Dryer stay as well. Family Room is open to the Kitchen area & a Sliding door leads to a fantastic backyard w/ privacy Fence, Playset, Shed and Deck. Upstairs Master BR has ensuite with new vanity & dual sinks, garden tub, & new separate Shower & a walk-in closet. The Lite & Brite MBR has plenty of room for a king-size bed, plus a cozy window seat. Don't forget the other 3 BR's & one has a walk-in closet!
Location
State IN
County Morgan
Rooms
Kitchen Kitchen Eat In, Kitchen Some Updates, Pantry
Interior
Interior Features Attic Access, Walk-in Closet(s), Windows Thermal, Windows Vinyl, Wood Work Painted
Heating Forced Air
Cooling Central Air, Ceiling Fan(s)
Fireplaces Type None
Equipment Smoke Detector
Fireplace Y
Appliance Dishwasher, Dryer, Disposal, Microwave, Electric Oven, Refrigerator, Washer
Exterior
Exterior Feature Driveway Concrete, Fence Full Rear, Fence Privacy, Storage
Garage Attached
Garage Spaces 3.0
Building
Lot Description Sidewalks, Storm Sewer, Street Lights, Tree Mature
Story Two
Foundation Crawl Space
Sewer Sewer Connected
Water Public
Architectural Style TraditonalAmerican
Structure Type Vinyl With Brick
New Construction false
Others
HOA Fee Include Maintenance, Management, Snow Removal
Ownership MandatoryFee
Read Less

© 2024 Listings courtesy of MIBOR as distributed by MLS GRID. All Rights Reserved.
GET MORE INFORMATION





