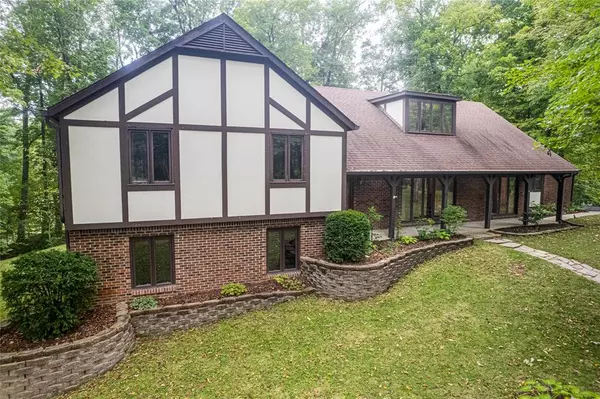For more information regarding the value of a property, please contact us for a free consultation.
6541 Lake Forest DR Avon, IN 46123
Want to know what your home might be worth? Contact us for a FREE valuation!

Our team is ready to help you sell your home for the highest possible price ASAP
Key Details
Sold Price $450,000
Property Type Single Family Home
Sub Type Single Family Residence
Listing Status Sold
Purchase Type For Sale
Square Footage 4,461 sqft
Price per Sqft $100
Subdivision Lake Forest Estate
MLS Listing ID 21882936
Sold Date 01/13/23
Bedrooms 4
Full Baths 3
Half Baths 1
HOA Y/N No
Year Built 1975
Tax Year 2020
Lot Size 0.730 Acres
Acres 0.73
Property Description
Amazing 4 bedroom home located on .73 acres in the heart of Avon! Nestled in a beautiful wooded setting with tons of space to entertain. This multi-level home features a covered front porch, formal dining room, family room with cathedral ceilings, stone fireplace and eat-in kitchen overlooking your private backyard. The upper levels feature master bedroom with walk-in closet and balcony, home theater room and extra storage/ attic space on the third level. Walkout basement offers rec room, wet bar and optional multi-generational housing, with private fenced in area. Updates include all new appliances, new carpet, furnace, water heater and AC. Conveniently located near schools, easy interstate access and all that Avon has to offer!
Location
State IN
County Hendricks
Rooms
Basement Finished, Walk Out, Daylight/Lookout Windows, Crawl Space
Interior
Interior Features Built In Book Shelves, Cathedral Ceiling(s), Walk-in Closet(s), Skylight(s), Windows Thermal, Wood Work Stained, Paddle Fan, Eat-in Kitchen, In-Law Arrangement
Heating Forced Air, Gas
Cooling Central Electric
Fireplaces Number 1
Fireplaces Type Family Room, Gas Log
Equipment Intercom, Smoke Alarm
Fireplace Y
Appliance Gas Cooktop, Dishwasher, Disposal, Microwave, Refrigerator, Double Oven, Gas Water Heater, Water Softener Owned
Exterior
Exterior Feature Storage Shed, Sprinkler System
Garage Spaces 4.0
Utilities Available Gas
Parking Type Asphalt, Attached, Carport
Building
Story Three Or More
Foundation Concrete Perimeter
Water Private Well
Architectural Style Multi-Level
Structure Type Brick, Cement Siding
New Construction false
Schools
School District Avon Community School Corp
Others
Ownership No Assoc
Acceptable Financing Conventional, FHA
Listing Terms Conventional, FHA
Read Less

© 2024 Listings courtesy of MIBOR as distributed by MLS GRID. All Rights Reserved.
GET MORE INFORMATION





