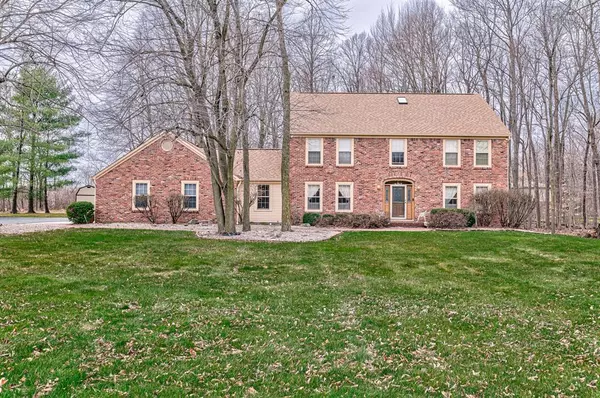For more information regarding the value of a property, please contact us for a free consultation.
26 Forest Bay LN Cicero, IN 46034
Want to know what your home might be worth? Contact us for a FREE valuation!

Our team is ready to help you sell your home for the highest possible price ASAP
Key Details
Sold Price $632,000
Property Type Single Family Home
Sub Type Single Family Residence
Listing Status Sold
Purchase Type For Sale
Square Footage 4,620 sqft
Price per Sqft $136
Subdivision Forest Bay
MLS Listing ID 21896185
Sold Date 02/14/23
Bedrooms 3
Full Baths 3
Half Baths 2
HOA Y/N No
Year Built 1988
Tax Year 2022
Lot Size 2.240 Acres
Acres 2.24
Property Description
STATELY, WELL MAINTAINED BRICK TWO STORY HOME SITS ON 2.24 ACRES W/A WOODED AREA IN BACK. THE MAIN LEVEL HAS FORMAL LIVING & DINING ROOMS. GREAT ROOM W/FIREPLACE, UPDATED KITCHEN, SOLID SURFACE COUNTERS & SS APPLIANCES PLUS SPACIOUS BREAKFAST AREA. LARGE WALK-IN PANTRY. ALSO ON THE MAIN IS A WELL APPOINTED LAUNDRY RM. WATCH THE WILDLIFE FROM YOUR SCREENED PORCH OR BREAKFAST RM. HUGE FINISHED BASEMENT W/FIREPLACE & FULL BATH. THREE OVERSIZED BEDROOMS ALL W/SPACIOUS CLOSETS AND SITTING AREAS. HOME HAS 3 FULL BATHS AND 2 HALF BATHS. PRIMARY SUITE HAS LARGE BATH WITH GARDEN TUB, DOUBLE VANITY. DEEDED MORSE LAKE ACCESS. OWNERS PAY $100 A YEAR FOR MAINTENANCE. THREE CAR GARAGE HAS ROOM FOR STORAGE AS DOES THE BASEMENT
Location
State IN
County Hamilton
Rooms
Basement Finished, Sump Pump
Interior
Interior Features Attic Pull Down Stairs, Built In Book Shelves, Cathedral Ceiling(s), Hardwood Floors, Skylight(s), Window Bay Bow, Breakfast Bar, Paddle Fan, Entrance Foyer, Center Island, Pantry
Heating Dual, Forced Air, Heat Pump, Electric
Cooling Heat Pump
Fireplaces Number 2
Fireplaces Type Basement, Family Room
Equipment Iron Filter, Security Alarm Paid, Smoke Alarm
Fireplace Y
Appliance Dishwasher, Down Draft, Dryer, Disposal, Microwave, Electric Oven, Refrigerator, Free-Standing Freezer, Electric Water Heater, Water Purifier, Water Softener Owned
Exterior
Exterior Feature Barn Mini, Gas Grill
Garage Spaces 3.0
Utilities Available Cable Available
Waterfront true
Parking Type Asphalt, Attached
Building
Story Two
Foundation Concrete Perimeter
Water Private Well
Architectural Style TraditonalAmerican
Structure Type Brick, Cedar
New Construction false
Schools
School District Hamilton Heights School Corp
Others
Ownership No Assoc
Acceptable Financing Conventional
Listing Terms Conventional
Read Less

© 2024 Listings courtesy of MIBOR as distributed by MLS GRID. All Rights Reserved.
GET MORE INFORMATION





