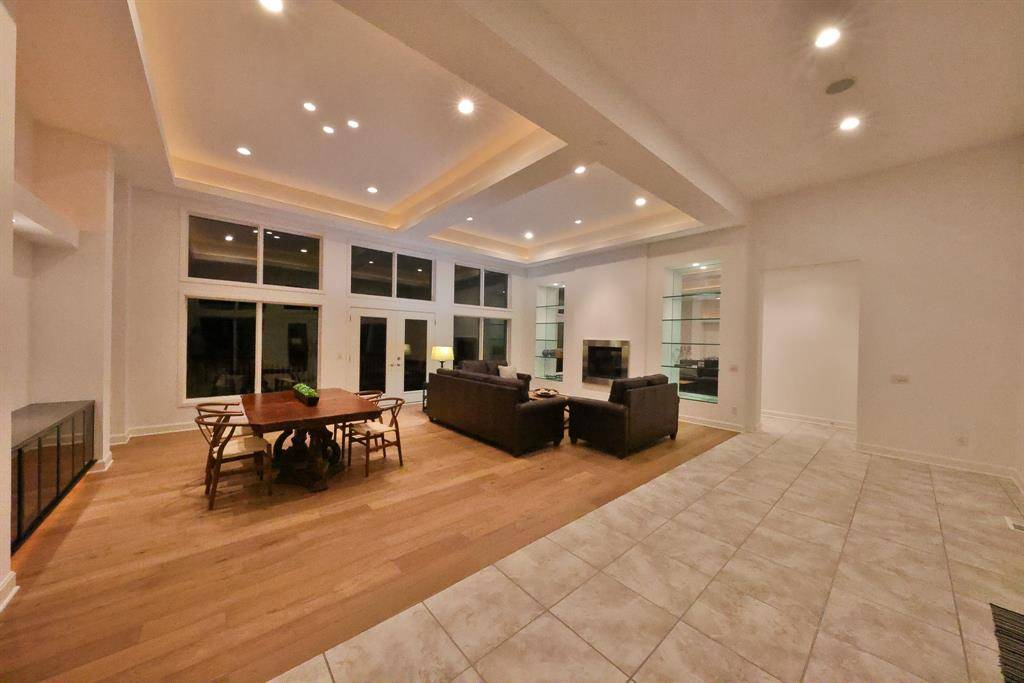For more information regarding the value of a property, please contact us for a free consultation.
9315 Shady Bend CT Indianapolis, IN 46256
Want to know what your home might be worth? Contact us for a FREE valuation!

Our team is ready to help you sell your home for the highest possible price ASAP
Key Details
Sold Price $800,000
Property Type Single Family Home
Sub Type Single Family Residence
Listing Status Sold
Purchase Type For Sale
Square Footage 6,863 sqft
Price per Sqft $116
Subdivision The Sanctuary
MLS Listing ID 21895301
Sold Date 02/15/23
Bedrooms 3
Full Baths 2
Half Baths 1
HOA Fees $176/qua
HOA Y/N Yes
Year Built 2005
Tax Year 2021
Lot Size 0.560 Acres
Acres 0.56
Property Sub-Type Single Family Residence
Property Description
It Is Rare That A Home In This Neighborhood Becomes Available-This Executive Ranch Home is located on a quiet cul-de-sac along a Private Wooded Tree Line & Ravine. The Views Throughout This Home Are Spectacular. Fantastic Open Layout Boasting over 6800SF. Beautiful Bamboo Flooring. Floor To Ceiling Windows. Modern-High-End Kitchen w/Granite & Plentiful Cabinet Space, Family RM w/Built-In's, Main Floor Primary w/Private Deck, Dual Walk-In Closets, Built-In's, & Luxe En-Suite. Tremendous Walk-Out Lower Level features a Rec RM, Exercise RM & 2 BR's. Outdoor Living Space w/A Huge Screened-In Porch, Deck & Patio for entertaining or relaxing & enjoying those unmatched views-pure serenity. Conveniently Located Just 5 miles from Geist Marina
Location
State IN
County Marion
Rooms
Basement Finished, Unfinished, Walk Out, Daylight/Lookout Windows
Main Level Bedrooms 1
Interior
Interior Features Built In Book Shelves, Raised Ceiling(s), Tray Ceiling(s), Walk-in Closet(s), Hardwood Floors, Skylight(s), Breakfast Bar, Paddle Fan, Central Vacuum, Eat-in Kitchen, Entrance Foyer, Hi-Speed Internet Availbl, Center Island
Heating Dual, Forced Air, Gas
Cooling Central Electric, Attic Fan
Fireplaces Number 1
Fireplaces Type Insert, Great Room
Equipment Radon System, Smoke Alarm, Sump Pump
Fireplace Y
Appliance Electric Cooktop, Dishwasher, Down Draft, Dryer, Disposal, Microwave, Refrigerator, Washer, Oven, Gas Water Heater, Humidifier, Water Purifier, Water Softener Owned
Exterior
Garage Spaces 3.0
Utilities Available Cable Connected, Gas
Building
Story One
Foundation Concrete Perimeter
Water Municipal/City
Architectural Style Contemporary, Ranch
Structure Type Brick
New Construction false
Schools
School District Msd Lawrence Township
Others
HOA Fee Include Association Home Owners,Entrance Common,Maintenance,Snow Removal
Ownership Mandatory Fee
Acceptable Financing Conventional
Listing Terms Conventional
Read Less

© 2025 Listings courtesy of MIBOR as distributed by MLS GRID. All Rights Reserved.



