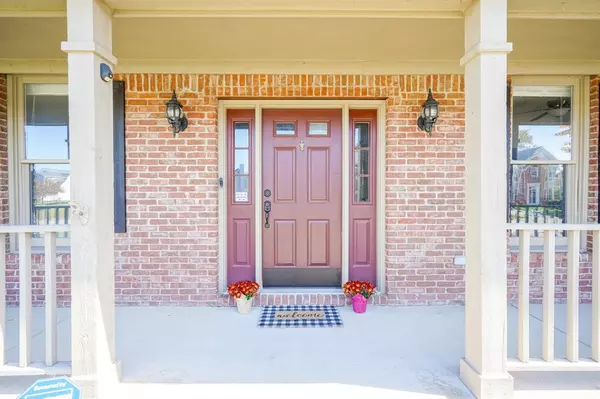For more information regarding the value of a property, please contact us for a free consultation.
10741 Blue Spruce DR Fishers, IN 46037
Want to know what your home might be worth? Contact us for a FREE valuation!

Our team is ready to help you sell your home for the highest possible price ASAP
Key Details
Sold Price $500,000
Property Type Single Family Home
Sub Type Single Family Residence
Listing Status Sold
Purchase Type For Sale
Square Footage 4,359 sqft
Price per Sqft $114
Subdivision Pine Bluff Overlook
MLS Listing ID 21895951
Sold Date 02/16/23
Bedrooms 5
Full Baths 4
Half Baths 1
HOA Fees $22/ann
HOA Y/N Yes
Year Built 1994
Tax Year 2021
Lot Size 10,890 Sqft
Acres 0.25
Property Description
Unicorn south Fishers property w/beds & 4 full baths ALL ON SAME LEVEL perfect for large families & privacy for everyone w/ UPDATES GALORE.This gem ALSO has private home office space,huge FIN basement w/rec rm,exercise rm AND 3 car garage located in ideal location min to I69 for easy access to the city.Enter into 2story foyer flooded w/light.Large living & dining offer flex options for all.Updated kitch w granite counters,SS appl,large island & comfy breakfast space open to great rm w vaulted ceiling & cozy fireplace.Large SCREENED IN PORCH overlooking flat backyard w/patio great for entertaining.Upstairs features owner's suite w W/I closet,2 large rms w JnJ bath & 2 rooms each w/private bath.Quiet neighorhood in award winning HSE schools.
Location
State IN
County Hamilton
Rooms
Basement Finished, Sump Pump, Sump Pump w/Backup
Interior
Interior Features Attic Pull Down Stairs, Vaulted Ceiling(s), Windows Thermal, Windows Wood, Wood Work Painted, Entrance Foyer, Center Island, Pantry
Heating Forced Air, Gas
Cooling Central Electric
Fireplaces Number 1
Fireplaces Type Family Room
Equipment Smoke Alarm
Fireplace Y
Appliance Gas Cooktop, Dishwasher, Disposal, Microwave, Gas Oven, Kitchen Exhaust, Gas Water Heater
Exterior
Garage Spaces 3.0
Utilities Available Cable Connected
Parking Type Attached, Concrete, Garage Door Opener
Building
Story Two
Foundation Concrete Perimeter
Water Municipal/City
Architectural Style TraditonalAmerican
Structure Type Cement Siding
New Construction false
Schools
School District Hamilton Southeastern Schools
Others
HOA Fee Include Association Home Owners, Entrance Common, Maintenance
Ownership Mandatory Fee
Acceptable Financing Conventional
Listing Terms Conventional
Read Less

© 2024 Listings courtesy of MIBOR as distributed by MLS GRID. All Rights Reserved.
GET MORE INFORMATION





