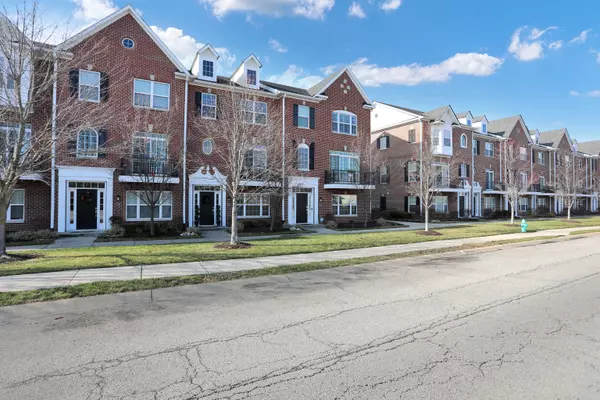For more information regarding the value of a property, please contact us for a free consultation.
11527 Reagan DR Fishers, IN 46038
Want to know what your home might be worth? Contact us for a FREE valuation!

Our team is ready to help you sell your home for the highest possible price ASAP
Key Details
Sold Price $336,000
Property Type Condo
Sub Type Condominium
Listing Status Sold
Purchase Type For Sale
Square Footage 2,450 sqft
Price per Sqft $137
Subdivision Townhomes At Fishers Pointe
MLS Listing ID 21901614
Sold Date 02/22/23
Bedrooms 3
Full Baths 2
Half Baths 2
HOA Fees $290/mo
HOA Y/N Yes
Year Built 2010
Tax Year 2022
Lot Size 2,178 Sqft
Acres 0.05
Property Description
Stunning All Brick, 3 Bedroom 2 Full and 2 Half Bath End Unit townhome located in one of Fishers most popular neighborhoods-Townhomes at Fishers Pointe. This absolutely beautiful townhome has warm presence the moment you walk in. Lower level office w/half bath. Spacious main floor Great Room w/doubled-sided fireplace with an abundance of natural light. Gourmet kitchen w/center island, breakfast bar and dining room. Plantation shutters throughout. Balcony (2 front and back) outdoor living deck w/Trex decking. Fabulous upper Ensuite w/two additional bedrooms. There is also a Blink doorbell and Keyless front entry. Enjoy a short walk to the convenience of Fishers Nickel Plate District. Welcome Home!
Location
State IN
County Hamilton
Interior
Interior Features Bath Sinks Double Main, Cathedral Ceiling(s), Center Island, Entrance Foyer, Screens Complete, Hardwood Floors, Hi-Speed Internet Availbl, Pantry, Vaulted Ceiling(s), Windows Thermal
Heating Forced Air, Gas
Cooling Central Electric
Fireplaces Number 1
Fireplaces Type Two Sided
Equipment Security Alarm Monitored, Smoke Alarm
Fireplace Y
Appliance Dishwasher, Dryer, Gas Water Heater, Disposal, Microwave, Refrigerator, Electric Oven, Washer, Water Softener Owned
Exterior
Exterior Feature Sprinkler System, Balcony
Garage Spaces 2.0
Utilities Available Cable Available, Gas
Parking Type Attached, Concrete, Garage Door Opener
Building
Story Multi/Split
Foundation Slab
Water Municipal/City
Architectural Style Multi-Level
Structure Type Brick, Wood
New Construction false
Schools
School District Hamilton Southeastern Schools
Others
HOA Fee Include Insurance, Insurance, Lawncare, Laundry Connection In Unit, Maintenance Structure, Maintenance Grounds, Management, Entrance Private, Snow Removal, Trash, Sewer
Ownership Mandatory Fee
Read Less

© 2024 Listings courtesy of MIBOR as distributed by MLS GRID. All Rights Reserved.
GET MORE INFORMATION





