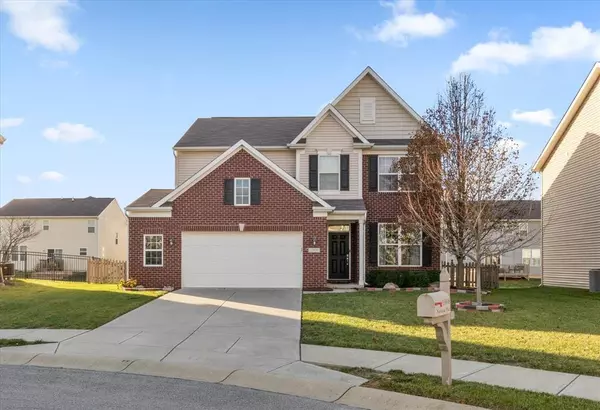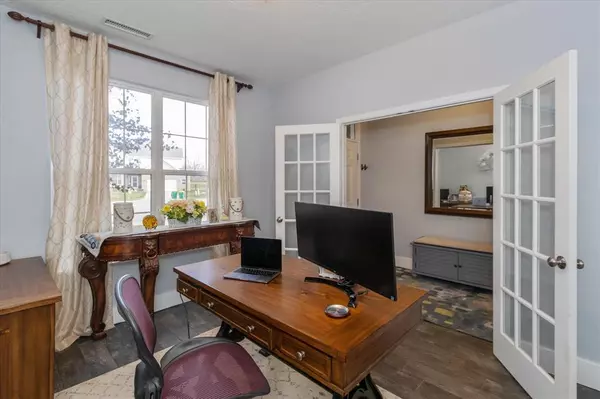For more information regarding the value of a property, please contact us for a free consultation.
13938 Northcoat PL Fishers, IN 46038
Want to know what your home might be worth? Contact us for a FREE valuation!

Our team is ready to help you sell your home for the highest possible price ASAP
Key Details
Sold Price $370,000
Property Type Single Family Home
Sub Type Single Family Residence
Listing Status Sold
Purchase Type For Sale
Square Footage 2,219 sqft
Price per Sqft $166
Subdivision Westminster At Fishers
MLS Listing ID 21894388
Sold Date 03/06/23
Bedrooms 4
Full Baths 2
Half Baths 1
HOA Fees $40/ann
HOA Y/N Yes
Year Built 2013
Tax Year 2021
Lot Size 7,405 Sqft
Acres 0.17
Property Description
MUST SEE, well kept, beautiful home w/many UPGRADES located in popular Westminster at Fishers! Open “flex” and SPACIOUS floor plan includes 4 bedrooms, 2.5 bathrooms, office off the entry w/French doors, main floor bedroom off the back & loft on upper level. Upgrades include 9ft ceilings, granite counters throughout, wrought iron stair spindles, gourmet kitchen, stunning master suite w/tray ceiling & so much more. Oversized 2.5 car garage for extra storage. Located on cul-de-sac w/fabulous oversized deck & fully fenced rear yard minutes from Hamilton Town Center. Great neighborhood amenities include 3 fishing ponds, pool & playground.
Location
State IN
County Hamilton
Rooms
Main Level Bedrooms 1
Kitchen Kitchen Updated
Interior
Interior Features Attic Access, Raised Ceiling(s), Tray Ceiling(s), Walk-in Closet(s), Paddle Fan, Entrance Foyer, Hi-Speed Internet Availbl, Center Island, Pantry, Programmable Thermostat
Heating Forced Air, Gas
Cooling Central Electric
Fireplaces Number 1
Fireplaces Type Family Room, Gas Log
Equipment Smoke Alarm
Fireplace Y
Appliance Dishwasher, Electric Oven, Refrigerator, MicroHood, Gas Water Heater
Exterior
Garage Spaces 2.0
Utilities Available Cable Available, Gas
Parking Type Attached, Concrete, Garage Door Opener, Storage
Building
Story Two
Foundation Slab
Water Municipal/City
Architectural Style TraditonalAmerican
Structure Type Brick, Vinyl With Brick
New Construction false
Schools
School District Hamilton Southeastern Schools
Others
HOA Fee Include Clubhouse, Entrance Common, ParkPlayground, Snow Removal
Ownership Mandatory Fee,Planned Unit Dev
Acceptable Financing Conventional, FHA
Listing Terms Conventional, FHA
Read Less

© 2024 Listings courtesy of MIBOR as distributed by MLS GRID. All Rights Reserved.
GET MORE INFORMATION





