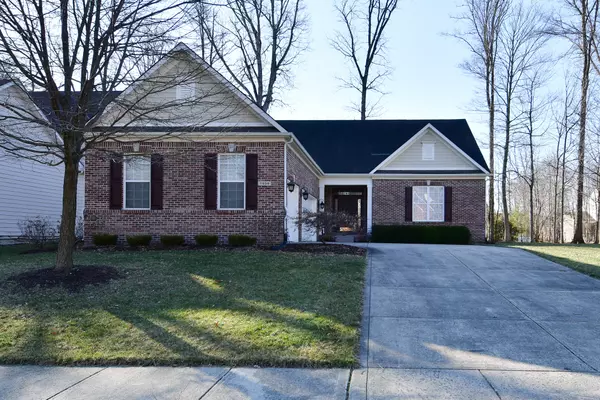For more information regarding the value of a property, please contact us for a free consultation.
7639 Black Walnut DR Avon, IN 46123
Want to know what your home might be worth? Contact us for a FREE valuation!

Our team is ready to help you sell your home for the highest possible price ASAP
Key Details
Sold Price $450,000
Property Type Single Family Home
Sub Type Single Family Residence
Listing Status Sold
Purchase Type For Sale
Square Footage 4,646 sqft
Price per Sqft $96
Subdivision Beechwood Farms
MLS Listing ID 21905225
Sold Date 03/20/23
Bedrooms 5
Full Baths 3
Half Baths 1
HOA Fees $26/ann
HOA Y/N Yes
Year Built 2006
Tax Year 2021
Lot Size 0.300 Acres
Acres 0.3
Property Description
Rare opportunity in desirable Beechwood Farms. This stunning ranch with a full finished basement has 5 bed or 4 + office and is loaded with updates and ready to move into. Main level features a massive great room with vaulted ceilings, new fireplace, open concept kitchen, dining, and a sunroom beaming with natural light. Master bedroom on the main has renovated spa-like bathroom. Paver patio off sunroom is perfect for relaxing. Basement has a 2nd master and a family room with endless opportunities for entertainment and privacy for guests. Laundry hook ups off utility room in main or in basement. 3 car garage, nice sized lot with mature trees and irrigation. New water heater. Close to everything Avon has to offer. Schedule your showing today
Location
State IN
County Hendricks
Rooms
Basement Egress Window(s), Full, Finished, Storage Space, Sump Pump Dual
Main Level Bedrooms 4
Interior
Interior Features Cathedral Ceiling(s), Vaulted Ceiling(s), Entrance Foyer, Hardwood Floors, Eat-in Kitchen, Pantry, Walk-in Closet(s), Windows Vinyl
Heating Forced Air, Gas
Cooling Central Electric
Fireplaces Number 1
Fireplaces Type Gas Log, Great Room
Equipment Radon System
Fireplace Y
Appliance Dishwasher, Disposal, Gas Water Heater, Kitchen Exhaust, MicroHood, Electric Oven, Refrigerator, Water Softener Owned
Exterior
Exterior Feature Sprinkler System
Garage Spaces 3.0
Building
Story One
Foundation Concrete Perimeter
Water Municipal/City
Architectural Style Ranch
Structure Type Brick, Cement Siding
New Construction false
Schools
Middle Schools Avon Middle School South
High Schools Avon High School
School District Avon Community School Corp
Others
Ownership Mandatory Fee
Read Less

© 2024 Listings courtesy of MIBOR as distributed by MLS GRID. All Rights Reserved.
GET MORE INFORMATION





