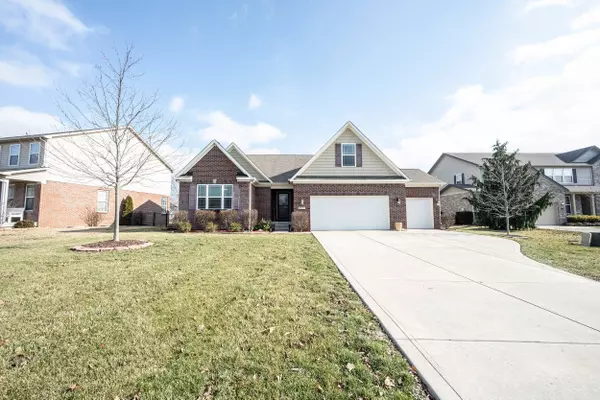For more information regarding the value of a property, please contact us for a free consultation.
9479 N Inlet DR Mccordsville, IN 46055
Want to know what your home might be worth? Contact us for a FREE valuation!

Our team is ready to help you sell your home for the highest possible price ASAP
Key Details
Sold Price $420,000
Property Type Single Family Home
Sub Type Single Family Residence
Listing Status Sold
Purchase Type For Sale
Square Footage 4,638 sqft
Price per Sqft $90
Subdivision Bay Creek East
MLS Listing ID 21902886
Sold Date 03/20/23
Bedrooms 4
Full Baths 3
HOA Fees $37/ann
HOA Y/N Yes
Year Built 2015
Tax Year 2022
Lot Size 0.330 Acres
Acres 0.33
Property Description
Don't wait to see this hard to find ranch home w/ no neighbors directly behind! You will love the soaring ceilings & open floorplan perfect for entertaining! Family room flows into the breakfast room & kitchen w/ brkfst bar, granite, ss appliances & large pantry. Primary retreat w/ tray ceiling, double sinks, garden tub & w-in closet. 2 additional bedrooms are nice size. Versatile bonus room upstairs makes a great office, game room, home theater, play room, etc. Full finished basement provides tons of space for entertaining & features a full bath & additional bedroom. 3 car garage. Water heater new 2022. Enjoy outdoor entertaining on the new patio & fenced backyard overlooking the field. Community pool & playground.
Location
State IN
County Hancock
Rooms
Basement Ceiling - 9+ feet, Egress Window(s), Finished, Full, Sump Pump w/Backup
Main Level Bedrooms 3
Interior
Interior Features Attic Access, Breakfast Bar, Cathedral Ceiling(s), Entrance Foyer, Screens Complete, Paddle Fan, Hi-Speed Internet Availbl, Pantry, Vaulted Ceiling(s), Walk-in Closet(s), Windows Vinyl, Wood Work Painted
Heating Forced Air, Gas
Cooling Central Electric
Equipment Smoke Alarm
Fireplace Y
Appliance Dishwasher, Dryer, Disposal, Microwave, Refrigerator, Electric Oven, Washer, Water Heater, Water Softener Owned
Exterior
Exterior Feature Playset
Garage Spaces 3.0
Utilities Available Cable Connected, Gas Nearby
Building
Story One Leveland + Loft
Foundation Concrete Perimeter
Water Municipal/City
Architectural Style Ranch, TraditonalAmerican
Structure Type Brick, Wood Siding
New Construction false
Schools
Middle Schools Mt Vernon Middle School
School District Mt Vernon Community School Corp
Others
HOA Fee Include Maintenance, ParkPlayground, Management
Ownership Mandatory Fee
Read Less

© 2024 Listings courtesy of MIBOR as distributed by MLS GRID. All Rights Reserved.
GET MORE INFORMATION





