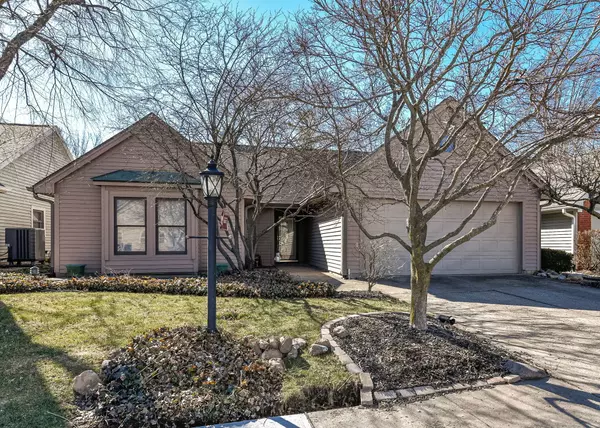For more information regarding the value of a property, please contact us for a free consultation.
10715 Chesapeake S. DR Indianapolis, IN 46236
Want to know what your home might be worth? Contact us for a FREE valuation!

Our team is ready to help you sell your home for the highest possible price ASAP
Key Details
Sold Price $290,000
Property Type Single Family Home
Sub Type Single Family Residence
Listing Status Sold
Purchase Type For Sale
Square Footage 1,451 sqft
Price per Sqft $199
Subdivision Chesapeake
MLS Listing ID 21905862
Sold Date 03/27/23
Bedrooms 3
Full Baths 2
HOA Fees $33/ann
HOA Y/N Yes
Year Built 1989
Tax Year 2021
Lot Size 8,712 Sqft
Acres 0.2
Property Description
This beautiful Ranch Home boasts an open concept design with a vaulted ceiling in the great room for a spacious and airy feel. The neutral paint and flooring throughout offer a blank slate for your own touches in this move-in ready abode. A lovely attached solarium gives additional living space and plenty of natural light. This home includes 3 bedrooms and 2 bathrooms, with the primary bathroom featuring double sinks for convenience. The kitchen is perfect for entertaining with a breakfast bar and pantry for ample storage. Step outside to a fenced backyard with a patio, providing the perfect space for outdoor gatherings or simply enjoying the fresh air. Don't miss out on this amazing opportunity to call this stunning house your home!
Location
State IN
County Marion
Rooms
Main Level Bedrooms 3
Interior
Interior Features Bath Sinks Double Main, Cathedral Ceiling(s), Raised Ceiling(s), Eat-in Kitchen, Walk-in Closet(s), Wood Work Painted
Heating Heat Pump, Electric
Cooling Central Electric
Fireplaces Number 1
Fireplaces Type Great Room, Woodburning Fireplce
Equipment Security Alarm Paid, Smoke Alarm
Fireplace Y
Appliance Electric Cooktop, Dishwasher, Refrigerator, Electric Water Heater
Exterior
Garage Spaces 2.0
Utilities Available Cable Connected
Waterfront false
Parking Type Attached, Concrete
Building
Story One
Foundation Slab
Water Municipal/City
Architectural Style Ranch
Structure Type Wood Brick
New Construction false
Schools
Elementary Schools Sunnyside Elementary School
Middle Schools Belzer Middle School
High Schools Lawrence Central High School
School District Msd Lawrence Township
Others
HOA Fee Include Entrance Common, Insurance
Ownership Mandatory Fee
Read Less

© 2024 Listings courtesy of MIBOR as distributed by MLS GRID. All Rights Reserved.
GET MORE INFORMATION





