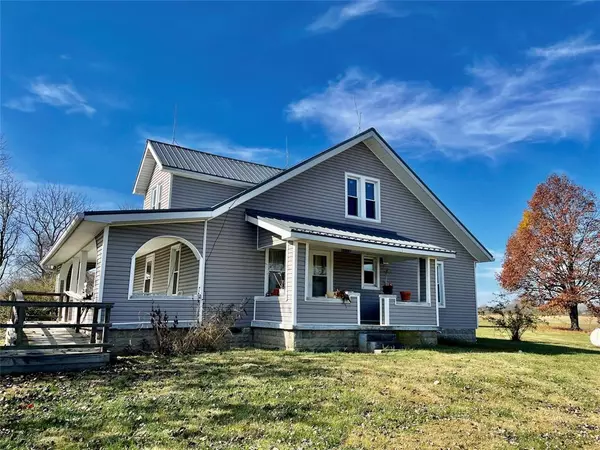For more information regarding the value of a property, please contact us for a free consultation.
7032 W County Road 550 S Coatesville, IN 46121
Want to know what your home might be worth? Contact us for a FREE valuation!

Our team is ready to help you sell your home for the highest possible price ASAP
Key Details
Sold Price $270,000
Property Type Single Family Home
Sub Type Single Family Residence
Listing Status Sold
Purchase Type For Sale
Square Footage 2,274 sqft
Price per Sqft $118
Subdivision No Subdivision
MLS Listing ID 21891904
Sold Date 03/31/23
Bedrooms 5
Full Baths 1
HOA Y/N No
Year Built 1926
Tax Year 2022
Lot Size 4.110 Acres
Acres 4.11
Property Description
Just inside Hendricks county is this nice solid built farmhouse on 4.11A. it has 2 bedrooms on the main floor and 3 bedrooms upstairs. Original hard wood floors. New kitchen with soft close cabinets, new sink, countertop, new metal roof, new windows and new siding. New hot water heater with humidifying system new pressure tank. Corner cabinets in the dining room. Alot of cool builtins, closets are made out of hardwood. Huge living room. 3 covered porches with great curb appeal and awesome views. Huge front yard with garden and fruit trees. Nice work shop/garage with rendering shop in one of the rooms. An old grainery barn with 2 bays. Unfinished dry basement with daylight window.
Location
State IN
County Hendricks
Rooms
Basement Unfinished, Daylight/Lookout Windows, Sump Pump
Main Level Bedrooms 2
Kitchen Kitchen Updated
Interior
Interior Features Attic Access, Built In Book Shelves, Hardwood Floors, Paddle Fan, Hi-Speed Internet Availbl
Heating Forced Air, Propane
Equipment Smoke Alarm
Fireplace Y
Appliance Dryer, Refrigerator, Washer, Electric Water Heater
Exterior
Exterior Feature Barn Storage, Storage Shed
Garage Spaces 1.0
Parking Type Detached
Building
Story One and One Half
Foundation Block
Water Private Well
Architectural Style Farmhouse
Structure Type Vinyl Siding
New Construction false
Schools
School District Mill Creek Community Sch Corp
Others
Acceptable Financing Conventional
Listing Terms Conventional
Read Less

© 2024 Listings courtesy of MIBOR as distributed by MLS GRID. All Rights Reserved.
GET MORE INFORMATION





