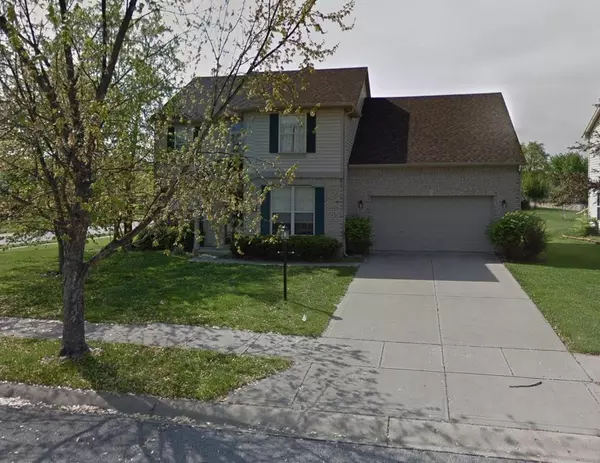For more information regarding the value of a property, please contact us for a free consultation.
10554 Greenway DR Fishers, IN 46037
Want to know what your home might be worth? Contact us for a FREE valuation!

Our team is ready to help you sell your home for the highest possible price ASAP
Key Details
Sold Price $348,000
Property Type Single Family Home
Sub Type Single Family Residence
Listing Status Sold
Purchase Type For Sale
Square Footage 2,290 sqft
Price per Sqft $151
Subdivision Heritage Green
MLS Listing ID 21903483
Sold Date 04/06/23
Bedrooms 4
Full Baths 2
Half Baths 1
HOA Fees $45/ann
HOA Y/N Yes
Year Built 1997
Tax Year 2022
Lot Size 10,890 Sqft
Acres 0.25
Property Description
This is a beautiful 2 story home in Fishers just north of 96th St and close to Geist, shopping and I 69. A nice large corner lot on a cul-de-sac. The new roof and 6" gutters were installed in 2022 . The HVAC is a few years old and has an ultraviolet light installed. The water heater is just a few years old and the water softener was replaced last year. There is a room monitor system with a built in radio and a built in vacuum system with multiple outlets through out the home. The patio was extended in 2015. Ceiling fans are in all the bedrooms. A great buy in a safe family neighborhood! Garage refrigerator is also included. This wonderful neighborhood has numerous ponds, a lovely park with tennis and a pool. HOA includes trash pickup
Location
State IN
County Hamilton
Rooms
Kitchen Kitchen Updated
Interior
Interior Features Attic Access, Attic Pull Down Stairs, Raised Ceiling(s), Vaulted Ceiling(s), Central Vacuum, Entrance Foyer, Paddle Fan, Hi-Speed Internet Availbl, Programmable Thermostat, Screens Complete, Surround Sound Wiring, Walk-in Closet(s), Windows Vinyl
Heating Electric
Cooling Central Electric
Fireplaces Number 1
Fireplaces Type Family Room
Equipment Intercom
Fireplace Y
Appliance Dishwasher, Dryer, Electric Water Heater, Disposal, Laundry Connection in Unit, Microwave, Electric Oven, Refrigerator, Washer, Water Heater, Water Softener Owned
Exterior
Garage Spaces 2.0
Waterfront false
Building
Story Two
Foundation Slab
Water Municipal/City
Architectural Style Contemporary
Structure Type Brick, Shingle/Shake, Vinyl Siding
New Construction false
Schools
School District Hamilton Southeastern Schools
Others
Ownership Mandatory Fee
Read Less

© 2024 Listings courtesy of MIBOR as distributed by MLS GRID. All Rights Reserved.
GET MORE INFORMATION





