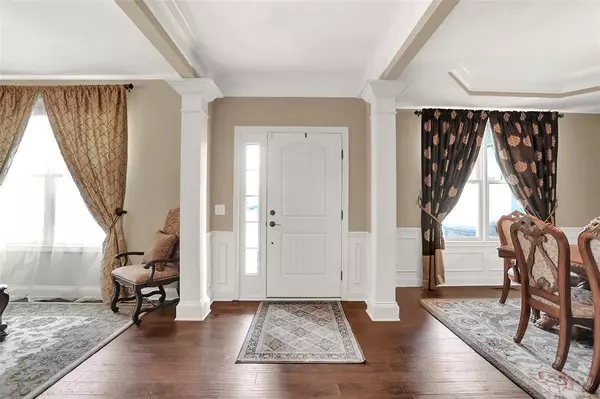For more information regarding the value of a property, please contact us for a free consultation.
10250 Normandy WAY Fishers, IN 46040
Want to know what your home might be worth? Contact us for a FREE valuation!

Our team is ready to help you sell your home for the highest possible price ASAP
Key Details
Sold Price $575,000
Property Type Single Family Home
Sub Type Single Family Residence
Listing Status Sold
Purchase Type For Sale
Square Footage 5,216 sqft
Price per Sqft $110
Subdivision Calumet Farms At Brooks Park
MLS Listing ID 21908338
Sold Date 04/21/23
Bedrooms 4
Full Baths 4
Half Baths 1
HOA Fees $73/ann
HOA Y/N Yes
Year Built 2010
Tax Year 2021
Lot Size 0.280 Acres
Acres 0.28
Property Description
Minutes to Geist Reservoir, new Geist Waterfront Park and conveniences. This low maintenance brick ranch has exactly what you've been looking for in your next home! The gourmet kitchen features stainless steel appliances, double ovens, granite counters, walk-in pantry, center island and peninsula island with bar top and is open to the great room. Relax in the spacious great room with gas log fireplace. The primary bedroom suite has a tray 11 ft ceiling, dual granite sinks, garden tub, walk-in closet and separate shower. The main floor is enhanced with two hard to find en suites. Entertain from your covered patio or the daylight lower level. Lower level has 3 separate bonus spaces, a 4th bedroom and plenty of storage.
Location
State IN
County Hamilton
Rooms
Basement Ceiling - 9+ feet, Daylight/Lookout Windows, Egress Window(s), Finished, Sump Pump w/Backup
Main Level Bedrooms 3
Interior
Interior Features Attic Access, Breakfast Bar, Raised Ceiling(s), Tray Ceiling(s), Center Island, Hardwood Floors, Hi-Speed Internet Availbl, Pantry, Walk-in Closet(s), Wet Bar, Windows Thermal, Wood Work Painted
Heating Electronic Air Filter, Forced Air, Gas
Cooling Central Electric
Fireplaces Number 1
Fireplaces Type Gas Log, Great Room
Equipment Generator, Satellite Dish No Controls, Security Alarm Rented
Fireplace Y
Appliance Gas Cooktop, Dishwasher, Disposal, Gas Water Heater, Microwave, Oven, Double Oven, Convection Oven, Water Softener Owned
Exterior
Exterior Feature Sprinkler System
Garage Spaces 3.0
Utilities Available Cable Available, Electricity Connected, Gas, Sewer Connected, Water Connected
Waterfront false
View Y/N true
View Neighborhood
Parking Type Attached, Concrete, Garage Door Opener, Side Load Garage
Building
Story One
Foundation Concrete Perimeter, Full
Water Municipal/City
Architectural Style Ranch, TraditonalAmerican
Structure Type Brick, Cement Siding
New Construction false
Schools
Elementary Schools Geist Elementary School
Middle Schools Fall Creek Junior High
High Schools Hamilton Southeastern Hs
School District Hamilton Southeastern Schools
Others
HOA Fee Include Clubhouse, Maintenance, Nature Area, ParkPlayground, Management
Ownership Mandatory Fee
Read Less

© 2024 Listings courtesy of MIBOR as distributed by MLS GRID. All Rights Reserved.
GET MORE INFORMATION





