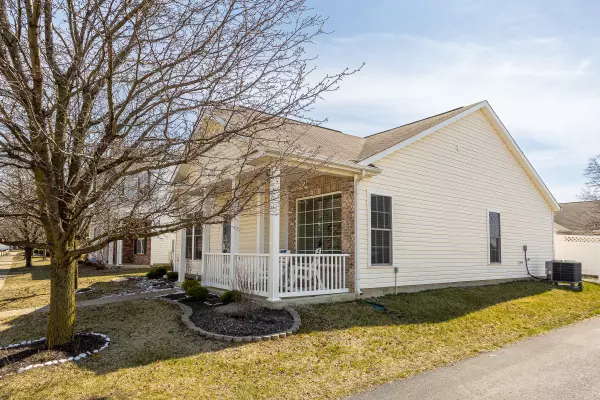For more information regarding the value of a property, please contact us for a free consultation.
951 Kimberly AVE Westfield, IN 46074
Want to know what your home might be worth? Contact us for a FREE valuation!

Our team is ready to help you sell your home for the highest possible price ASAP
Key Details
Sold Price $295,000
Property Type Single Family Home
Sub Type Single Family Residence
Listing Status Sold
Purchase Type For Sale
Square Footage 1,249 sqft
Price per Sqft $236
Subdivision Maple Village
MLS Listing ID 21911647
Sold Date 04/21/23
Bedrooms 3
Full Baths 2
HOA Fees $27/ann
HOA Y/N Yes
Year Built 2006
Tax Year 2021
Lot Size 5,662 Sqft
Acres 0.13
Property Description
Check out this charming Westfield home today! New windows, exterior doors, HVAC and water softener, allows new owner to avoid many expensive repairs/replacements. Sit and enjoy the spring weather on the covered porch or back privacy fenced patio. Vaulted ceilings in main living space and primary bedroom. Landscape was professionally redone last year, along with irrigation system to keep your yard looking green all summer long. Primary bath features upgrades, plus new water softener and toilets in both baths. Large garage was fully insulated and drywalled creating a finished work area and perfect for storage. New 2-in cordless faux wood blinds throughout entire home. Won't last long!
Location
State IN
County Hamilton
Rooms
Main Level Bedrooms 3
Interior
Interior Features Breakfast Bar, Vaulted Ceiling(s), Hardwood Floors, Pantry, Screens Complete, Walk-in Closet(s), Windows Vinyl
Heating Forced Air, Heat Pump, Electric
Cooling Central Electric, Heat Pump
Equipment Security Alarm Monitored, Smoke Alarm
Fireplace Y
Appliance Dishwasher, Electric Water Heater, Disposal, MicroHood, Electric Oven, Refrigerator, Water Heater, Water Softener Owned
Exterior
Exterior Feature Sprinkler System
Garage Spaces 2.0
Parking Type Attached
Building
Story One
Foundation Slab
Water Municipal/City
Architectural Style Ranch
Structure Type Vinyl Siding
New Construction false
Schools
School District Hamilton Heights School Corp
Others
HOA Fee Include Insurance, Maintenance, ParkPlayground, Management, Walking Trails
Ownership Mandatory Fee
Read Less

© 2024 Listings courtesy of MIBOR as distributed by MLS GRID. All Rights Reserved.
GET MORE INFORMATION





