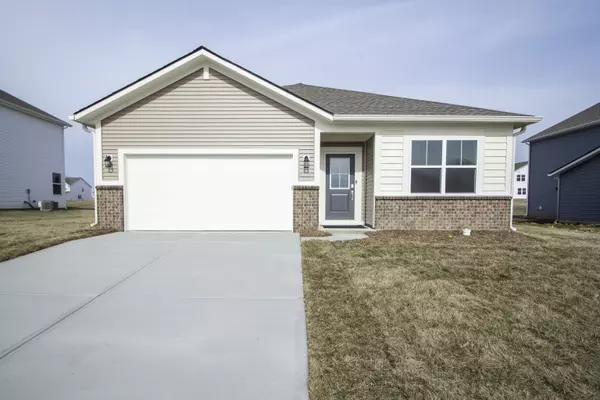For more information regarding the value of a property, please contact us for a free consultation.
30 Lively PL Cicero, IN 46034
Want to know what your home might be worth? Contact us for a FREE valuation!

Our team is ready to help you sell your home for the highest possible price ASAP
Key Details
Sold Price $325,900
Property Type Single Family Home
Sub Type Single Family Residence
Listing Status Sold
Purchase Type For Sale
Square Footage 1,673 sqft
Price per Sqft $194
Subdivision Auburn Estates
MLS Listing ID 21904942
Sold Date 04/26/23
Bedrooms 3
Full Baths 2
HOA Fees $46/ann
HOA Y/N Yes
Year Built 2022
Tax Year 2021
Lot Size 9,583 Sqft
Acres 0.22
Property Description
Move in Ready! Check out this brand new 3 Bed, 2 Bath ranch home in Auburn Estates in Cicero! Be the first to live in this new construction home with open layout which is perfect for entertaining. This home is part of LENNAR's Venture collection with upgrades and extras. Kitchen has center island, walk in pantry, stainless steel appliances, and quartz counter tops. Great room has modern gas fireplace and luxury vinyl plank floors! Owners Suite is in back of the home for extra privacy. The two additional bedrooms are in the front of the home. Close to IN-19 and IN-38 and Morse Reservoir. Neighborhood amenities to include walking trail and pond. Come see today!
Location
State IN
County Hamilton
Rooms
Main Level Bedrooms 3
Interior
Interior Features Attic Access, Walk-in Closet(s), Screens Complete, Windows Vinyl, Wood Work Painted, Center Island, Pantry, Programmable Thermostat
Cooling Central Electric
Fireplaces Number 1
Fireplaces Type Electric, Great Room
Equipment Smoke Alarm
Fireplace Y
Appliance Dishwasher, Disposal, Gas Oven, Refrigerator, MicroHood, Electric Water Heater
Exterior
Exterior Feature Smart Lock(s)
Garage Spaces 2.0
Parking Type Attached, Concrete, Garage Door Opener
Building
Story One
Foundation Slab
Water Municipal/City
Architectural Style Ranch
Structure Type Vinyl With Brick
New Construction true
Schools
Elementary Schools Hamilton Heights Elementary School
Middle Schools Hamilton Heights Middle School
High Schools Hamilton Heights High School
School District Hamilton Heights School Corp
Others
HOA Fee Include Entrance Common, Insurance, Maintenance, Management, Walking Trails
Ownership Mandatory Fee
Read Less

© 2024 Listings courtesy of MIBOR as distributed by MLS GRID. All Rights Reserved.
GET MORE INFORMATION





