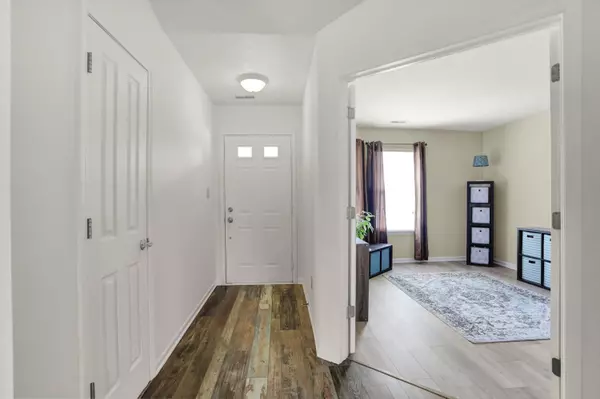For more information regarding the value of a property, please contact us for a free consultation.
10522 Cedar DR Fishers, IN 46037
Want to know what your home might be worth? Contact us for a FREE valuation!

Our team is ready to help you sell your home for the highest possible price ASAP
Key Details
Sold Price $300,000
Property Type Single Family Home
Sub Type Single Family Residence
Listing Status Sold
Purchase Type For Sale
Square Footage 1,632 sqft
Price per Sqft $183
Subdivision Sand Creek Woods
MLS Listing ID 21911086
Sold Date 05/02/23
Bedrooms 3
Full Baths 2
HOA Fees $35/ann
HOA Y/N Yes
Year Built 2000
Tax Year 2021
Lot Size 6,969 Sqft
Acres 0.16
Property Description
This cozy and well maintained 3 BD/2 Bath Ranch home brings lots of sunlight! Primary Suite boasts cathedral ceiling, large windows, spacious walk-in closet, bath w/double sinks, garden tub and full shower. Kitchen includes a breakfast bar and lots of cabinet space. Double doors near entry lead to private Den/Office. Perfect for working at home! Garage has lots of storage space. There have been many updates (new HVAC, roof, & gutters, flooring and many more). Main area of home repainted and is move in ready!
Location
State IN
County Hamilton
Rooms
Main Level Bedrooms 3
Interior
Interior Features Attic Access, Breakfast Bar, Cathedral Ceiling(s), Paddle Fan, Screens Complete, Windows Thermal, Wood Work Painted
Heating Heat Pump
Cooling Heat Pump
Equipment Smoke Alarm
Fireplace Y
Appliance Dishwasher, Dryer, Electric Water Heater, Disposal, MicroHood, Microwave, Electric Oven, Refrigerator, Washer
Exterior
Garage Spaces 2.0
Utilities Available Cable Connected
Parking Type Attached
Building
Story One
Foundation Slab
Water Municipal/City
Architectural Style Ranch, TraditonalAmerican
Structure Type Brick, Vinyl Siding
New Construction false
Schools
School District Hamilton Southeastern Schools
Others
HOA Fee Include Association Home Owners, Maintenance, Snow Removal, Trash
Ownership Mandatory Fee
Read Less

© 2024 Listings courtesy of MIBOR as distributed by MLS GRID. All Rights Reserved.
GET MORE INFORMATION





