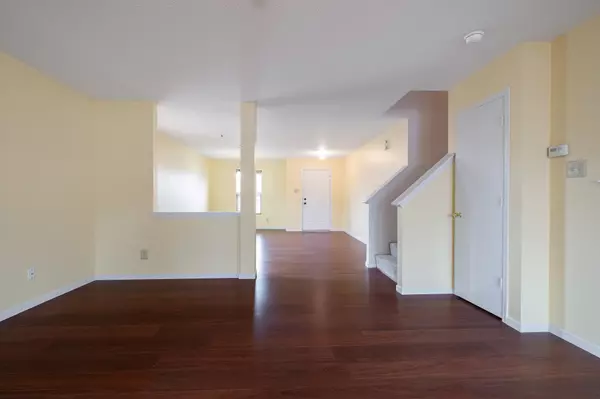For more information regarding the value of a property, please contact us for a free consultation.
708 Westpointe DR Shelbyville, IN 46176
Want to know what your home might be worth? Contact us for a FREE valuation!

Our team is ready to help you sell your home for the highest possible price ASAP
Key Details
Sold Price $240,000
Property Type Single Family Home
Sub Type Single Family Residence
Listing Status Sold
Purchase Type For Sale
Square Footage 2,434 sqft
Price per Sqft $98
Subdivision Central Park
MLS Listing ID 21911661
Sold Date 05/11/23
Bedrooms 3
Full Baths 2
Half Baths 1
HOA Fees $18/ann
HOA Y/N Yes
Year Built 2005
Tax Year 2022
Lot Size 6,534 Sqft
Acres 0.15
Property Description
Looking for a 3 BD/2.5 BA in the Central Park neighborhood? This spacious home welcomes you with a multiuse space that could be your formal living or dining room and then opens up to your family room with gas log tiled fireplace. Your main level finishes out with a fully applianced kitchen, eat in kitchen area in front of your patio door, half bath and walk in pantry. Upstairs you will find a huge primary bedroom suite w/ garden tub and walk in closet, 2 additional bedrooms, a loft space for extra entertaining and your conveniently located laundry room. The backyard is fully fenced with storage shed. All appliances stay, including newer refrigerator and water heater). Schedule your tour today.
Location
State IN
County Shelby
Interior
Interior Features Attic Access, Walk-in Closet(s), Hi-Speed Internet Availbl, Pantry
Heating Forced Air, Gas
Cooling Central Electric
Fireplaces Number 1
Fireplaces Type Gas Log, Living Room
Equipment Smoke Alarm
Fireplace Y
Appliance Dishwasher, Dryer, Disposal, Electric Oven, Refrigerator, Washer, Electric Water Heater, Water Softener Owned
Exterior
Exterior Feature Storage Shed
Garage Spaces 2.0
Parking Type Attached, Concrete, Garage Door Opener
Building
Story Two
Foundation Slab
Water Municipal/City
Architectural Style TraditonalAmerican
Structure Type Vinyl Siding
New Construction false
Schools
Elementary Schools William F Loper Elementary School
Middle Schools Shelbyville Middle School
High Schools Shelbyville Sr High School
School District Shelbyville Central Schools
Others
Ownership Mandatory Fee
Read Less

© 2024 Listings courtesy of MIBOR as distributed by MLS GRID. All Rights Reserved.
GET MORE INFORMATION





