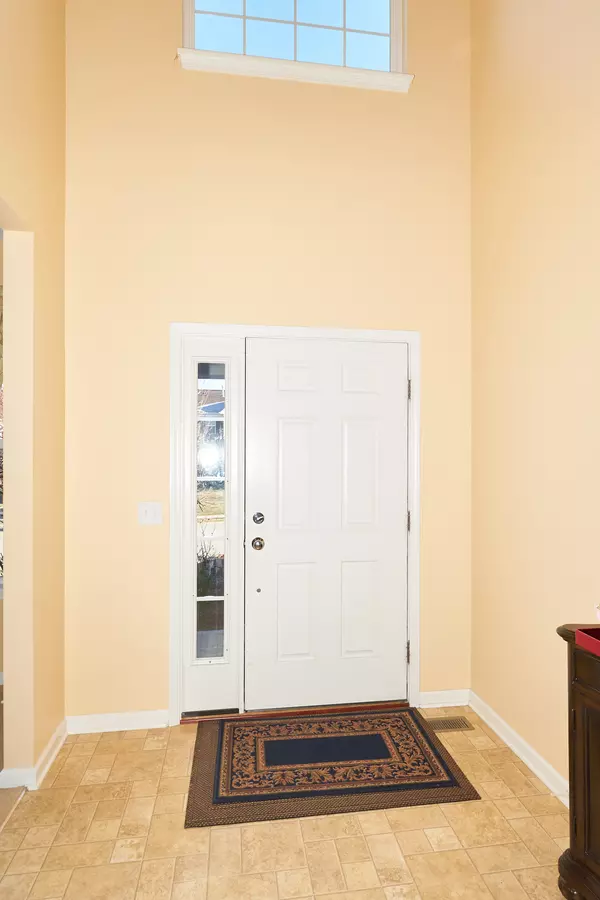For more information regarding the value of a property, please contact us for a free consultation.
11833 Glenwell Drive Fishers, IN 46038
Want to know what your home might be worth? Contact us for a FREE valuation!

Our team is ready to help you sell your home for the highest possible price ASAP
Key Details
Sold Price $480,500
Property Type Single Family Home
Sub Type Single Family Residence
Listing Status Sold
Purchase Type For Sale
Square Footage 4,700 sqft
Price per Sqft $102
Subdivision Westminster At Fishers
MLS Listing ID 21910907
Sold Date 05/12/23
Bedrooms 5
Full Baths 3
Half Baths 1
HOA Fees $38/ann
HOA Y/N Yes
Year Built 2010
Tax Year 2022
Lot Size 7,840 Sqft
Acres 0.18
Property Description
Immaculate single owner home w/5 bedrms, 3.5 baths,finished basemt,3 car garage on the wooded lot.Home features open floor plan w/lots of natural light w/separate living & dining rm. Open family rm w/fireplace.Kitchen w/granite countertops, pantry w/SS appliances, 42inch cabinets& extends into the morning rm overlooking the backyard w/open deck.5th bedrms on main level can also be used as home office.Upstairs w/spacious 4 bedrms w/2 full baths. Master bed w/tray ceiling, walkin closets dual sink, garden tub& separate shower. Full finished basemnt w/wetbar & open rec area & full bathrm. Home theater system w/ projector and 7:1 surround sound system included. Separate exercise area.Appliances (within 5yrs) Roof(2019).Park pool in neighborhood
Location
State IN
County Hamilton
Rooms
Basement Egress Window(s)
Main Level Bedrooms 1
Kitchen Kitchen Updated
Interior
Interior Features Tray Ceiling(s), Center Island, Eat-in Kitchen, Pantry, Surround Sound Wiring, Walk-in Closet(s)
Heating Gas
Cooling Central Electric
Fireplaces Number 1
Fireplaces Type Family Room
Equipment Radon System, Smoke Alarm
Fireplace Y
Appliance Gas Cooktop, Dishwasher, Disposal, Gas Water Heater, Microwave, Gas Oven, Water Softener Owned
Exterior
Garage Spaces 3.0
Utilities Available Electricity Connected, Gas, Sewer Connected, Water Connected
View Trees/Woods
Parking Type Attached, Concrete, Garage Door Opener
Building
Story Two
Foundation Concrete Perimeter
Water Municipal/City
Architectural Style TraditonalAmerican
Structure Type Brick, Vinyl Siding
New Construction false
Schools
School District Hamilton Southeastern Schools
Others
HOA Fee Include Association Home Owners, Maintenance, ParkPlayground, Management, Walking Trails
Ownership Planned Unit Dev
Read Less

© 2024 Listings courtesy of MIBOR as distributed by MLS GRID. All Rights Reserved.
GET MORE INFORMATION





