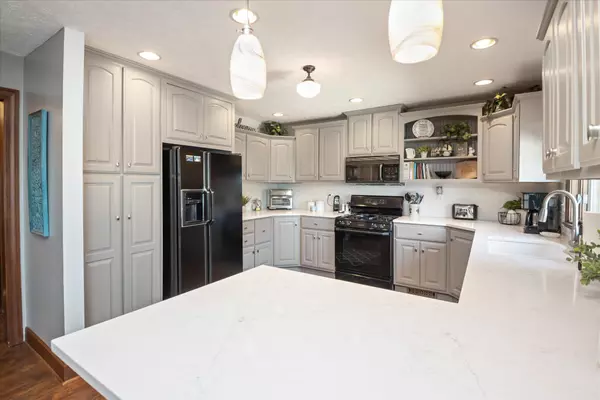For more information regarding the value of a property, please contact us for a free consultation.
5626 Springhollow CT Avon, IN 46123
Want to know what your home might be worth? Contact us for a FREE valuation!

Our team is ready to help you sell your home for the highest possible price ASAP
Key Details
Sold Price $351,000
Property Type Single Family Home
Sub Type Single Family Residence
Listing Status Sold
Purchase Type For Sale
Square Footage 1,716 sqft
Price per Sqft $204
Subdivision Prestwick Estates
MLS Listing ID 21915118
Sold Date 05/19/23
Bedrooms 3
Full Baths 2
Half Baths 1
HOA Fees $21/ann
HOA Y/N Yes
Year Built 1976
Tax Year 2022
Lot Size 0.360 Acres
Acres 0.36
Property Description
Do not miss your chance on this turn key 3bdrm, 2.5 bath ranch w/ pool in Avon School district. The interior features an updated custom kitchen, spacious floor plan, fireplace, updated flooring, cathedral ceiling w/ sky light, master suite w/ doors leading to pool and updated bathroom w/ full shower, laundry room. The exterior features include custom concrete edging, privacy fence around inground pool with large patio and tiki hut that will be perfect for entertaining, irrigation system, storage shed and a large spacious lot. Walking distance to the Prestwick golf course. Other nearby activities include the Avon park, splash pad, water park, baseball and softball fields, and just minutes from all your entertainment and shopping needs.
Location
State IN
County Hendricks
Rooms
Basement Crawl Space
Main Level Bedrooms 3
Kitchen Kitchen Updated
Interior
Interior Features Cathedral Ceiling(s), Paddle Fan, Hardwood Floors, Hi-Speed Internet Availbl, Pantry, Screens Complete, Skylight(s), Windows Thermal, Wood Work Stained
Heating Forced Air, Gas
Cooling Central Electric
Fireplaces Number 1
Fireplaces Type Great Room, Masonry, Woodburning Fireplce
Equipment Smoke Alarm
Fireplace Y
Appliance Dishwasher, Disposal, Microwave, Gas Oven, Refrigerator, Gas Water Heater, Water Softener Owned
Exterior
Exterior Feature Sprinkler System
Garage Spaces 2.0
Utilities Available Cable Connected
Waterfront false
Parking Type Attached, Concrete, Storage
Building
Story One
Foundation Block
Water Municipal/City
Architectural Style Ranch
Structure Type Brick
New Construction false
Schools
School District Avon Community School Corp
Others
HOA Fee Include Association Home Owners, Entrance Common
Ownership Planned Unit Dev
Read Less

© 2024 Listings courtesy of MIBOR as distributed by MLS GRID. All Rights Reserved.
GET MORE INFORMATION





