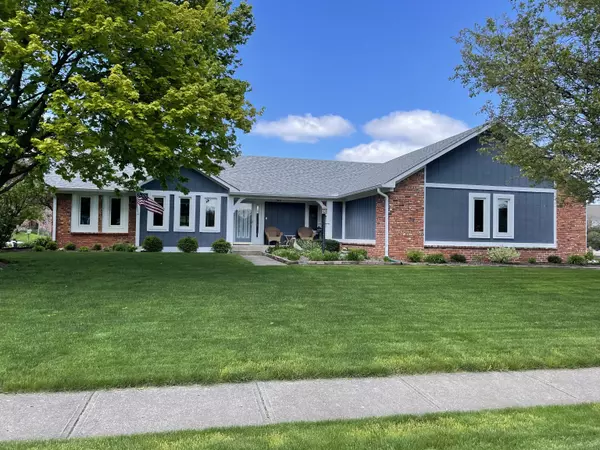For more information regarding the value of a property, please contact us for a free consultation.
4882 Essex DR Carmel, IN 46033
Want to know what your home might be worth? Contact us for a FREE valuation!

Our team is ready to help you sell your home for the highest possible price ASAP
Key Details
Sold Price $519,900
Property Type Single Family Home
Sub Type Single Family Residence
Listing Status Sold
Purchase Type For Sale
Square Footage 2,773 sqft
Price per Sqft $187
Subdivision Brookshire Lakes
MLS Listing ID 21919202
Sold Date 06/06/23
Bedrooms 3
Full Baths 2
HOA Fees $39/ann
HOA Y/N Yes
Year Built 1985
Tax Year 2022
Lot Size 0.300 Acres
Acres 0.3
Property Description
Fabulous Custom Built Ranch w/Covered Front Porch on Culdesac Lot w/Mature Trees - Overlooks Tranquil Pond! New 26X20 Great Rm Addition('20) w/Luxury Vinyl Plank Floor + Full Wall of Storage Closets + Views of Large Pond + New Large Deck('20) + Beautiful New 24X13 Sunroom('18) w/Lots of Windows + Water Views! Dramatic Cathedral Family Rm w/Beams + Brick Frplc + Dbl Bookcases + Skylight + Fan! 10' Opening w/Custom Sliding Doors between Family Rm + Sunroom! Beautiful Kitchen w/ Cathedral Ceil + Upgraded Custom Cabinets (w/Panty Cabinet) + Quartz Counters + SS Appliances + Sunny Brkfst Area w/Triple Windows + Formal Dining Room! Master Ste w/ Water Views + Newer Marble Top Dbl Vanity + Lg Walk-in! Xtra Deep Gar w/Stg + New Lndscp + Irrig Lawn!
Location
State IN
County Hamilton
Rooms
Basement Crawl Space, Sump Pump
Main Level Bedrooms 3
Kitchen Kitchen Updated
Interior
Interior Features Attic Pull Down Stairs, Built In Book Shelves, Cathedral Ceiling(s), Raised Ceiling(s), Vaulted Ceiling(s), Entrance Foyer, Paddle Fan, Hi-Speed Internet Availbl, Eat-in Kitchen, Pantry, Screens Complete, Skylight(s), Walk-in Closet(s), Wet Bar, Windows Thermal
Cooling Central Electric, Wall Unit(s)
Fireplaces Number 1
Fireplaces Type Family Room, Gas Log, Masonry
Equipment Security Alarm Paid, Smoke Alarm
Fireplace Y
Appliance Dishwasher, Dryer, Disposal, Gas Water Heater, MicroHood, Microwave, Electric Oven, Refrigerator, Washer, Water Purifier, Water Softener Owned
Exterior
Exterior Feature Sprinkler System
Garage Spaces 2.0
Utilities Available Cable Available, Electricity Connected, Gas, Sewer Connected, Water Connected
Waterfront true
View Y/N true
View Pond, Water
Parking Type Attached, Concrete, Garage Door Opener, Guest Parking, Side Load Garage, Storage, Workshop in Garage
Building
Story One
Foundation Block
Water Municipal/City
Architectural Style Ranch, TraditonalAmerican
Structure Type Brick, Cement Siding, Wood
New Construction false
Schools
Elementary Schools Mohawk Trails Elementary School
Middle Schools Clay Middle School
School District Carmel Clay Schools
Others
HOA Fee Include Maintenance, Other
Ownership Mandatory Fee
Read Less

© 2024 Listings courtesy of MIBOR as distributed by MLS GRID. All Rights Reserved.
GET MORE INFORMATION





