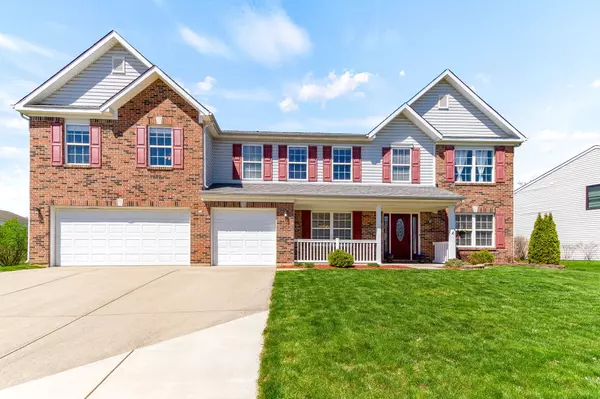For more information regarding the value of a property, please contact us for a free consultation.
1810 Salina DR Avon, IN 46123
Want to know what your home might be worth? Contact us for a FREE valuation!

Our team is ready to help you sell your home for the highest possible price ASAP
Key Details
Sold Price $415,000
Property Type Single Family Home
Sub Type Single Family Residence
Listing Status Sold
Purchase Type For Sale
Square Footage 3,861 sqft
Price per Sqft $107
Subdivision Cedar Mill
MLS Listing ID 21914810
Sold Date 06/08/23
Bedrooms 4
Full Baths 2
Half Baths 1
HOA Fees $25/ann
HOA Y/N Yes
Year Built 2001
Tax Year 2022
Lot Size 0.290 Acres
Acres 0.29
Property Description
Looking for spacious MOVE IN READY? Big yard? Close to schools and easy access to shopping? Look no further! Located in hard to find Cedar Mill, home has been meticulously and lovingly maintained. Freshly painted, new bath hardware in all bathrooms, new lighting, some new flooring, updated kitchen with newer appliances ( 2019). Huge primary bedroom w/vaulted ceiling, H&H closet and 5 piece en suite. Everyone can find their own space in supersized bedrooms or play/relax in the spacious loft! Bright large office on main floor could be used as extra bedroom. Tinker in the 3rd car garage or sunbathe on the deck with a cool drink, it's all right there for you to enjoy! (WH 2016, Furnace 2013, WS 2021).
Location
State IN
County Hendricks
Rooms
Kitchen Kitchen Some Updates
Interior
Interior Features Vaulted Ceiling(s), Entrance Foyer, Eat-in Kitchen, Pantry, Screens Complete, Walk-in Closet(s), Windows Vinyl, Wood Work Painted
Heating Gas
Cooling Central Electric
Fireplaces Number 1
Fireplaces Type Family Room
Fireplace Y
Appliance Dishwasher, Gas Water Heater, Microwave, Electric Oven, Refrigerator, Water Softener Owned
Exterior
Garage Spaces 3.0
Waterfront false
Parking Type Attached
Building
Story Two
Foundation Slab
Water Municipal/City
Architectural Style TraditonalAmerican
Structure Type Vinyl With Brick
New Construction false
Schools
Elementary Schools Hickory Elementary School
Middle Schools Avon Middle School South
High Schools Avon High School
School District Avon Community School Corp
Others
Ownership Mandatory Fee
Read Less

© 2024 Listings courtesy of MIBOR as distributed by MLS GRID. All Rights Reserved.
GET MORE INFORMATION





