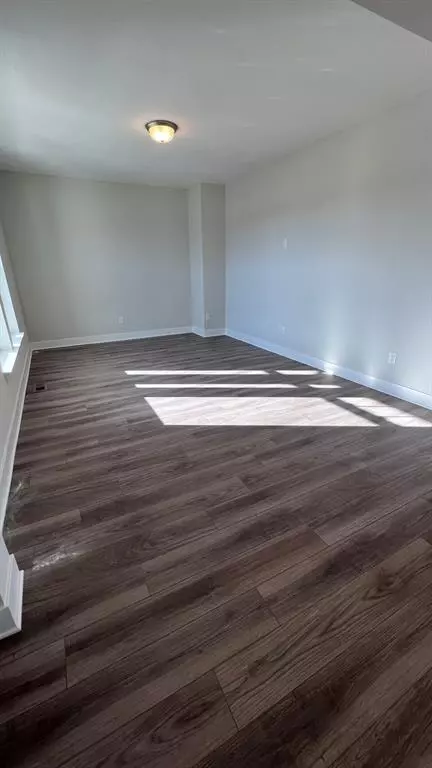For more information regarding the value of a property, please contact us for a free consultation.
583 W Michigan ST Fortville, IN 46040
Want to know what your home might be worth? Contact us for a FREE valuation!

Our team is ready to help you sell your home for the highest possible price ASAP
Key Details
Sold Price $494,990
Property Type Single Family Home
Sub Type Single Family Residence
Listing Status Sold
Purchase Type For Sale
Square Footage 3,769 sqft
Price per Sqft $131
Subdivision Northwest Fortville
MLS Listing ID 21876752
Sold Date 06/09/23
Bedrooms 4
Full Baths 3
Half Baths 1
HOA Fees $50/ann
HOA Y/N Yes
Year Built 2022
Tax Year 2023
Lot Size 6,098 Sqft
Acres 0.14
Property Description
Modern farmhouse exterior includes an expansive front porch as well as a spacious rear covered porch. Inside this beautiful 2-story home, quartz countertops in all bathrooms and the kitchen, as well as luxury vinyl flooring throughout the main level. This floor plan flows perfectly for your busy growing family, with 4 bedrooms on the second level, a finished basement with gameroom with bathroom, a study on the main level, and mudroom backpack rack to help keep you organized. The chef's kitchen features tons of counter space, an oversized island, popular gray cabinetry, stainless-steel appliance including range hood. The private luxurious owner's retreat features a tray ceiling and adjoining bath features a walk-in tiled super shower.
Location
State IN
County Hancock
Rooms
Basement Ceiling - 9+ feet, Finished, Egress Window(s)
Interior
Interior Features Raised Ceiling(s), Tray Ceiling(s), Screens Complete, Storage, Paddle Fan, Network Ready, Center Island, Pantry, Programmable Thermostat
Heating Forced Air, Electric, Gas
Cooling Central Electric
Equipment Smoke Alarm
Fireplace Y
Appliance Gas Cooktop, Dishwasher, Disposal, Microwave, Gas Oven, Oven, Gas Water Heater
Exterior
Exterior Feature Tennis Community
Garage Spaces 3.0
Parking Type Attached, Concrete, Garage Door Opener, Rear/Side Entry
Building
Story Two
Foundation Concrete Perimeter, Full
Water Municipal/City
Architectural Style TraditonalAmerican
Structure Type Brick, Cement Siding
New Construction true
Schools
Elementary Schools Fortville Elementary School
Middle Schools Mt Vernon Middle School
High Schools Mt Vernon High School
School District Mt Vernon Community School Corp
Others
HOA Fee Include Insurance, ParkPlayground, Tennis Court(s), Walking Trails
Ownership Mandatory Fee
Acceptable Financing Conventional, FHA
Listing Terms Conventional, FHA
Read Less

© 2024 Listings courtesy of MIBOR as distributed by MLS GRID. All Rights Reserved.
GET MORE INFORMATION





