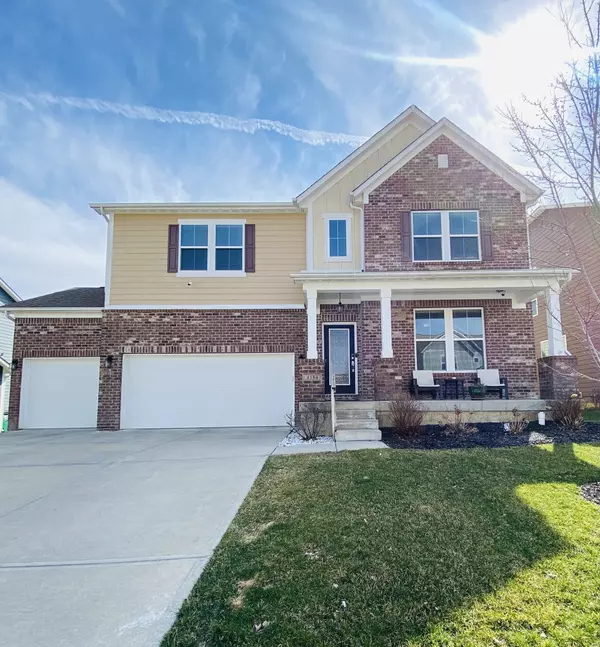For more information regarding the value of a property, please contact us for a free consultation.
4184 Parliament WAY Avon, IN 46123
Want to know what your home might be worth? Contact us for a FREE valuation!

Our team is ready to help you sell your home for the highest possible price ASAP
Key Details
Sold Price $500,000
Property Type Single Family Home
Sub Type Single Family Residence
Listing Status Sold
Purchase Type For Sale
Square Footage 4,770 sqft
Price per Sqft $104
Subdivision The Parks At Prestwick
MLS Listing ID 21898435
Sold Date 06/12/23
Bedrooms 5
Full Baths 3
HOA Fees $20
HOA Y/N Yes
Year Built 2016
Tax Year 2022
Lot Size 8,712 Sqft
Acres 0.2
Property Description
COME SEE THIS STUNNING 2-STORY AVON 5BR, 3BA BEAZER HOME. NESTLED IN THE HIGHLY DESIRABLE PRESTIGIOUS PARKS AT PRESTWICK. FEATURES AN EXTENDED FRONT PORCH, OPEN CONCEPT, AMAZING NATURAL LIGHT, GOURMET KITCHEN, ENERGY STAR STAINLESS APPLIANCES, DOUBLE OVEN, ELECTRIC COOKTOP, CENTER ISLAND - PERFECT FOR ENTERTAINING, DINING ROOM, GREAT ROOM WITH VAULTED CEILING & FIREPLACE, SUNPORCH LEADS TO DECK OVERLOOKING A CUSTOM PAVED PATIO AND FIREPIT (W/PLUMBING FOR HOT TUB), 3-CAR GARAGE, UNFINISHED BASEMENT W/PLUMBING ROUGH-IN FOR BATH/BAR, LEAVING THE SPACE OPEN TO BUILD OUT YOUR DREAM SPACE. SECOND LEVEL, FEATURES A LOVELY MASTER SUITE W/TRAY CEILING, LOFT, LAUNDRY ROOM. THE PERFECT NEIGHBORHOOD WITH COMMUNITY POOL, PAVED SIDEWALKS & WALKING PATHS
Location
State IN
County Hendricks
Rooms
Basement Ceiling - 9+ feet, Roughed In, Unfinished, Egress Window(s)
Main Level Bedrooms 1
Interior
Interior Features Attic Access, Attic Pull Down Stairs, Raised Ceiling(s), Vaulted Ceiling(s), Walk-in Closet(s), Hardwood Floors, Paddle Fan, Bath Sinks Double Main, Eat-in Kitchen, Entrance Foyer, Hi-Speed Internet Availbl, Center Island, Pantry
Heating Forced Air, Electric, Gas
Cooling Central Electric
Fireplaces Number 1
Fireplaces Type Family Room, Insert
Equipment Smoke Alarm
Fireplace Y
Appliance Electric Cooktop, Dishwasher, Dryer, Disposal, Microwave, Refrigerator, Double Oven, Kitchen Exhaust, Humidifier, Tankless Water Heater, Water Softener Owned
Exterior
Exterior Feature Outdoor Fire Pit, Smart Lock(s)
Garage Spaces 3.0
Utilities Available Cable Available, Gas
Parking Type Attached, Concrete, Garage Door Opener
Building
Story Two
Foundation Brick, Concrete Perimeter
Water Municipal/City
Architectural Style TraditonalAmerican
Structure Type Brick, Vinyl With Brick
New Construction false
Schools
High Schools Avon High School
School District Avon Community School Corp
Others
HOA Fee Include Association Home Owners, Walking Trails
Ownership Mandatory Fee
Acceptable Financing Conventional, FHA
Listing Terms Conventional, FHA
Read Less

© 2024 Listings courtesy of MIBOR as distributed by MLS GRID. All Rights Reserved.
GET MORE INFORMATION





