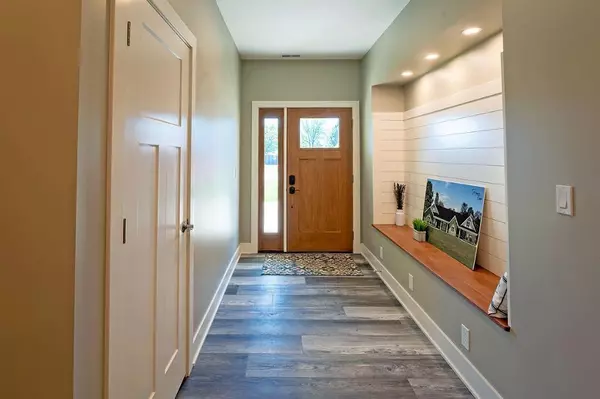For more information regarding the value of a property, please contact us for a free consultation.
314 Blue River DR Knightstown, IN 46148
Want to know what your home might be worth? Contact us for a FREE valuation!

Our team is ready to help you sell your home for the highest possible price ASAP
Key Details
Sold Price $420,000
Property Type Condo
Sub Type Condominium
Listing Status Sold
Purchase Type For Sale
Square Footage 2,100 sqft
Price per Sqft $200
Subdivision Rivers Edge
MLS Listing ID 21902643
Sold Date 07/21/23
Bedrooms 2
Full Baths 2
HOA Fees $204/mo
HOA Y/N Yes
Year Built 2023
Tax Year 2023
Lot Size 9,583 Sqft
Acres 0.22
Property Description
The Oasis floor plan boasts 2100 square feet of living space which includes 2 BR+flex room,2 full baths, open living concept with stainless steel appliances, solid surface countertops, large living space with 9' ceilings, screened porch/patio, 2 car attached garage. Upgrades on countertops, cabinets, flooring, and fixtures.Primary bedroom features a full bath walk in closet. Many upgrades are in this model: granite countertops, undercounter lighting, crown molding, water softener, upgraded flooring, epoxy garage floor, heated garage, gas furnace,full landscaping. All upgraded features listed on a separate sheet in documents. Home is available for immediate possession, book your appointment to view and take the virtual tour.
Location
State IN
County Henry
Rooms
Main Level Bedrooms 2
Kitchen Kitchen Updated
Interior
Interior Features Walk-in Closet(s), Center Island
Heating Forced Air, Gas
Cooling Central Electric
Equipment Smoke Alarm
Fireplace Y
Appliance Dishwasher, MicroHood, Electric Oven, Refrigerator, Electric Water Heater
Exterior
Garage Spaces 2.0
Waterfront false
View Y/N false
Parking Type Attached
Building
Story One
Foundation Slab
Water Municipal/City
Architectural Style Craftsman
Structure Type Wood Siding, Stone
New Construction false
Schools
School District C A Beard Memorial School Corp
Others
HOA Fee Include See Remarks
Ownership Mandatory Fee
Read Less

© 2024 Listings courtesy of MIBOR as distributed by MLS GRID. All Rights Reserved.
GET MORE INFORMATION





