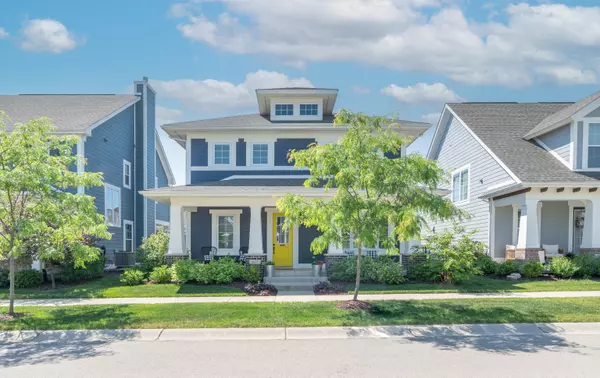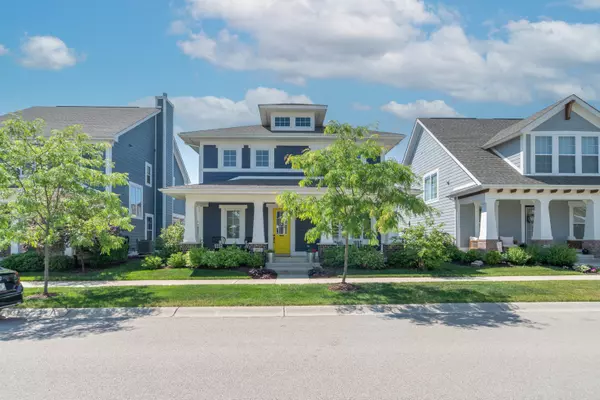For more information regarding the value of a property, please contact us for a free consultation.
1671 Avondale DR Westfield, IN 46074
Want to know what your home might be worth? Contact us for a FREE valuation!

Our team is ready to help you sell your home for the highest possible price ASAP
Key Details
Sold Price $500,000
Property Type Single Family Home
Sub Type Single Family Residence
Listing Status Sold
Purchase Type For Sale
Square Footage 2,258 sqft
Price per Sqft $221
Subdivision Harmony
MLS Listing ID 21924621
Sold Date 07/26/23
Bedrooms 3
Full Baths 2
Half Baths 1
HOA Fees $50
HOA Y/N Yes
Year Built 2017
Tax Year 2022
Lot Size 5,227 Sqft
Acres 0.12
Property Description
Don't miss this marvelous home nestled on a quiet and peaceful street. The raised ceiling and abundance of natural light and wide-open floor plan give the great room a cheery feel, along with the gas fireplace & built ins. Stainless steel appliances, fabulous granite counters, tons of cabinets and walk-in pantry adorn the chef's kitchen. The primary suite boasts wall-to-wall carpet and a deep-cut tray ceiling. The ensuite bathroom has a large tile shower and walk-in closet. Additional bedrooms provide ample space for family and guests. The spacious covered patio w/an amazing wood burning fireplace is sure to be your summer retreat. Awesome laundry room w/utility sink, cabinets, and a mudroom w/built in bench.
Location
State IN
County Hamilton
Interior
Interior Features Attic Access, Raised Ceiling(s), Center Island, Paddle Fan, Hi-Speed Internet Availbl, Eat-in Kitchen, Pantry, Walk-in Closet(s), Windows Thermal, Wood Work Painted
Heating Forced Air, Gas
Cooling Central Electric
Fireplaces Number 2
Fireplaces Type Gas Log, Outside
Fireplace Y
Appliance Dishwasher, Dryer, Disposal, Electric Oven, Refrigerator, Tankless Water Heater, Washer
Exterior
Garage Spaces 2.0
Utilities Available Cable Available, Electricity Connected, Gas, Sewer Connected
Parking Type Attached
Building
Story Two
Foundation Slab
Water Municipal/City
Architectural Style TraditonalAmerican
Structure Type Cement Siding
New Construction false
Schools
Elementary Schools Shamrock Springs Elementary School
Middle Schools Westfield Middle School
High Schools Westfield High School
School District Westfield-Washington Schools
Others
Ownership Mandatory Fee
Read Less

© 2024 Listings courtesy of MIBOR as distributed by MLS GRID. All Rights Reserved.
GET MORE INFORMATION





