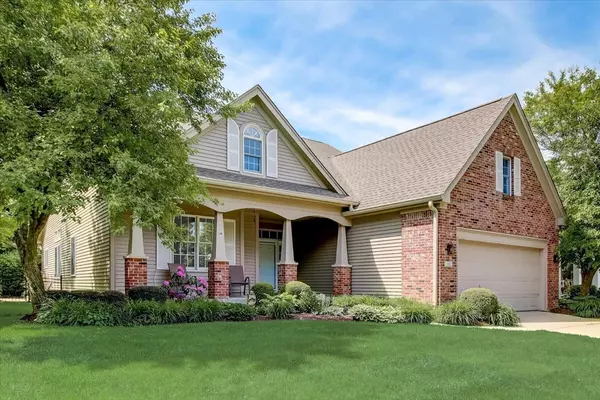For more information regarding the value of a property, please contact us for a free consultation.
627 Stockbridge DR Westfield, IN 46074
Want to know what your home might be worth? Contact us for a FREE valuation!

Our team is ready to help you sell your home for the highest possible price ASAP
Key Details
Sold Price $442,000
Property Type Single Family Home
Sub Type Single Family Residence
Listing Status Sold
Purchase Type For Sale
Square Footage 3,050 sqft
Price per Sqft $144
Subdivision Centennial
MLS Listing ID 21922027
Sold Date 08/11/23
Bedrooms 3
Full Baths 3
HOA Fees $75/qua
HOA Y/N Yes
Year Built 1999
Tax Year 2023
Lot Size 7,840 Sqft
Acres 0.18
Property Description
Sought after Centennial Ranch! Covered front porch w/brick columns greets you & leads to open concept foyer. Laminate flrs thru out main level, cathedral ceilings & skylights for that extra spacious feel! Split floor plan for private living. Second bedroom w/full bath & closet could be inlaw quarters or perfect for guests. Kit w/granite tops, tons of cabinets, center island, stainless appls & tile backsplash! French doors open to den w/high ceilings! Owners ste is perfect for an additional sitting area, owners bath w/spa feel, soaker tub/sep shower & double sinks. Walk in closet w/custom built in shelves. Basement with theatre area. Outdoor exposed aggregate patio w/hot tub & mature trees perfect for entertaining or just relaxing w/privacy
Location
State IN
County Hamilton
Rooms
Basement Finished
Main Level Bedrooms 3
Interior
Interior Features Cathedral Ceiling(s), Entrance Foyer, Eat-in Kitchen, Walk-in Closet(s), Wood Work Painted
Heating Gas
Cooling Central Electric
Fireplaces Number 1
Fireplaces Type Family Room, Insert
Fireplace Y
Appliance Dishwasher, Disposal, Microwave, Electric Oven, Refrigerator
Exterior
Garage Spaces 2.0
Parking Type Attached
Building
Story One
Foundation Concrete Perimeter
Water Municipal/City
Architectural Style Ranch
Structure Type Vinyl With Brick
New Construction false
Schools
Middle Schools Westfield Middle School
High Schools Westfield High School
School District Westfield-Washington Schools
Others
HOA Fee Include Entrance Common, ParkPlayground, Snow Removal, Tennis Court(s), Trash, Walking Trails
Ownership Mandatory Fee
Read Less

© 2024 Listings courtesy of MIBOR as distributed by MLS GRID. All Rights Reserved.
GET MORE INFORMATION





