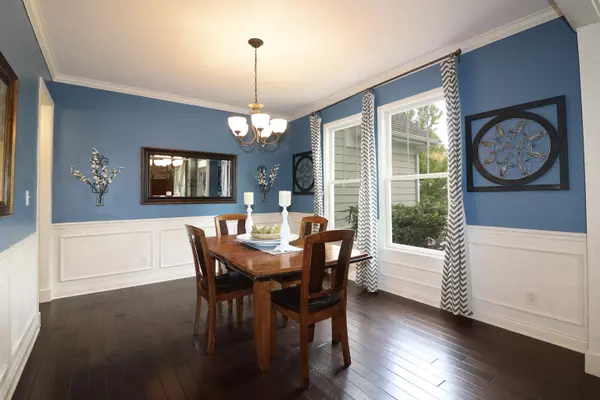For more information regarding the value of a property, please contact us for a free consultation.
12216 Harvest Glen Fishers, IN 46037
Want to know what your home might be worth? Contact us for a FREE valuation!

Our team is ready to help you sell your home for the highest possible price ASAP
Key Details
Sold Price $639,900
Property Type Single Family Home
Sub Type Single Family Residence
Listing Status Sold
Purchase Type For Sale
Square Footage 5,114 sqft
Price per Sqft $125
Subdivision Knoll At Thorpe Creek
MLS Listing ID 21935120
Sold Date 09/15/23
Bedrooms 4
Full Baths 3
Half Baths 1
HOA Fees $76/ann
HOA Y/N Yes
Year Built 2011
Tax Year 2022
Lot Size 0.280 Acres
Acres 0.28
Property Description
Meticulous 4 bed, 3.5 bath home in highly sought after Thorpe Creek. Stunning hardwoods throughout main lvl enhance the aesthetic appeal along w/wainscotting, crown molding & plenty of built-ins! Formal living & dining areas for entertaining. Work from home in the private office. Exquisite gourmet kitch w/lrg center island, SS appls, gas cooktop, dbl ovens + lrg eating area. Upgraded GR w/cozy gas frpl flanked by built-ins. Mud room w/cubbies leads to laundry area complete w/granite, glass tile & laundry sink. 3 spacious bedrooms w/WIC's & 1 bed w/ensuite ba. Expansive primary bed w/ensuite ba featuring dbl sinks, walk-in shower & massive WIC. Basement offers an egress window & is plumbed for a bath. Neighborhood pool/playground/BBall.
Location
State IN
County Hamilton
Rooms
Basement Egress Window(s), Roughed In, Storage Space, Sump Pump, Unfinished
Interior
Interior Features Raised Ceiling(s), Tray Ceiling(s), Center Island, Hardwood Floors, Eat-in Kitchen, Walk-in Closet(s)
Heating Electronic Air Filter, Gas
Cooling Central Electric
Fireplaces Number 1
Fireplaces Type Gas Starter
Equipment Smoke Alarm
Fireplace Y
Appliance Gas Cooktop, Dishwasher, MicroHood, Double Oven, Refrigerator, Trash Compactor, Electric Water Heater
Exterior
Exterior Feature Sprinkler System
Garage Spaces 3.0
Parking Type Attached
Building
Story Two
Foundation Block
Water Municipal/City
Architectural Style Victorian
Structure Type Cement Siding, Cultured Stone
New Construction false
Schools
School District Hamilton Southeastern Schools
Others
HOA Fee Include Clubhouse, Insurance, Maintenance, ParkPlayground, Walking Trails
Ownership Mandatory Fee
Read Less

© 2024 Listings courtesy of MIBOR as distributed by MLS GRID. All Rights Reserved.
GET MORE INFORMATION





