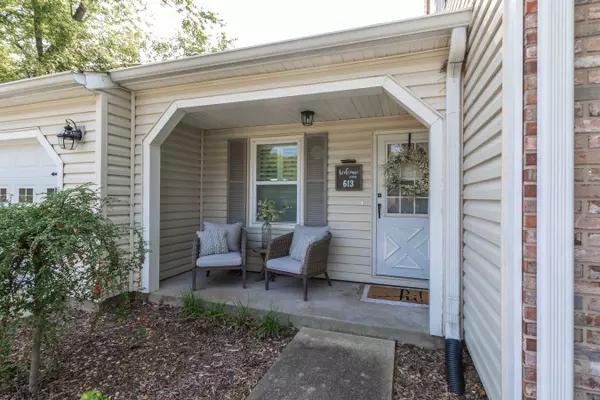For more information regarding the value of a property, please contact us for a free consultation.
613 E Elmina DR Columbus, IN 47203
Want to know what your home might be worth? Contact us for a FREE valuation!

Our team is ready to help you sell your home for the highest possible price ASAP
Key Details
Sold Price $300,000
Property Type Single Family Home
Sub Type Single Family Residence
Listing Status Sold
Purchase Type For Sale
Square Footage 2,592 sqft
Price per Sqft $115
Subdivision Oakcrest
MLS Listing ID 21939110
Sold Date 09/20/23
Bedrooms 4
Full Baths 3
HOA Y/N No
Year Built 1976
Tax Year 2023
Lot Size 0.370 Acres
Acres 0.37
Property Description
Lovely updated 4 BR, 3 BA home on nice corner lot. Formal Living Rm and Family Room. Kitchen features white cabinets, SS appliances, gas cook top & pantry. Double sided fireplace separates kitchen and family room. Separate dining room off of kitchen area. Guest bedroom on main floor. Full bath with tile shower on main floor plus full bath off of laundry/mud room. Spacious master BR has new lg. closet plus walk in closet. Master Suite has separate shower, soaking tub, and tile floors. Neutral decor, painted trim and laminate hardwood floors throughout. Nice deck with pergola off of Family Room. Fully fenced backyard with storage shed. 2 car garage w/bump out for workshop. Don't miss seeing this absolutely charming home!!
Location
State IN
County Bartholomew
Rooms
Basement Crawl Space
Main Level Bedrooms 1
Interior
Interior Features Attic Access, Paddle Fan, Pantry, WoodWorkStain/Painted
Heating Forced Air, Electric, Gas
Cooling Central Electric
Fireplaces Number 1
Fireplaces Type Family Room, Gas Log
Fireplace Y
Appliance Gas Cooktop, Dishwasher, Disposal, Gas Water Heater, Microwave, Oven, Refrigerator
Exterior
Exterior Feature Storage Shed
Garage Spaces 2.0
Utilities Available Cable Connected, Electricity Connected, Septic System, Water Connected
Parking Type Attached, Concrete
Building
Story Two
Foundation Block
Water Municipal/City
Architectural Style TraditonalAmerican
Structure Type Vinyl With Brick
New Construction false
Schools
Elementary Schools Taylorsville Elementary School
Middle Schools Northside Middle School
High Schools Columbus North High School
School District Bartholomew Con School Corp
Read Less

© 2024 Listings courtesy of MIBOR as distributed by MLS GRID. All Rights Reserved.
GET MORE INFORMATION





