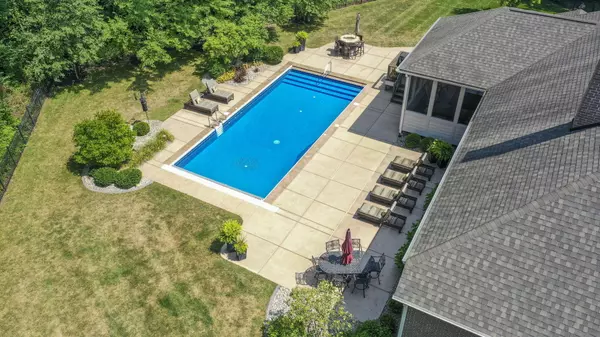For more information regarding the value of a property, please contact us for a free consultation.
9648 N Box Elder CT Mccordsville, IN 46055
Want to know what your home might be worth? Contact us for a FREE valuation!

Our team is ready to help you sell your home for the highest possible price ASAP
Key Details
Sold Price $825,000
Property Type Single Family Home
Sub Type Single Family Residence
Listing Status Sold
Purchase Type For Sale
Square Footage 6,504 sqft
Price per Sqft $126
Subdivision Geist Woods Estates
MLS Listing ID 21937274
Sold Date 10/02/23
Bedrooms 4
Full Baths 3
Half Baths 1
HOA Fees $30/ann
HOA Y/N Yes
Year Built 2015
Tax Year 2023
Lot Size 0.560 Acres
Acres 0.56
Property Description
Stunning custom home on wooded half acre lot w/inground pool featuring hand scraped hardwood floors, beautiful great-room w/wall of built-in shelves and stone fireplace plus expansive windows opening to private rear yard where nature meets you! Chef's kitchen w/massive island, double ovens, gas cooktop, pot filler, pantry plus back hall and lockers for easy organization. Huge screen porch for day to night lounging. Office plus living room or library area and lower level offers huge recreation plus guest suite and unfin. storage. Overall 4BR, 3.5Bath and all rooms are large in size. This home is across the street from Geist, minutes from the interstate, convenient to shopping yet an oasis with its own pool and outdoor living. Swoonable!
Location
State IN
County Hancock
Rooms
Basement Ceiling - 9+ feet, Finished, Full, Sump Pump w/Backup
Main Level Bedrooms 3
Interior
Interior Features Attic Access, Built In Book Shelves, Raised Ceiling(s), Tray Ceiling(s), Center Island, Entrance Foyer, Hardwood Floors, Hi-Speed Internet Availbl, Eat-in Kitchen, Network Ready, Programmable Thermostat, Walk-in Closet(s)
Cooling Central Electric
Fireplaces Number 1
Fireplaces Type Gas Log, Great Room
Equipment Radon System
Fireplace Y
Appliance Gas Cooktop, Dishwasher, Down Draft, Electric Water Heater, Disposal, Microwave, Double Oven, Refrigerator, Water Softener Owned
Exterior
Exterior Feature Outdoor Fire Pit, Sprinkler System
Garage Spaces 3.0
Utilities Available Cable Available, Electricity Connected, Gas, Sewer Connected, Water Connected
Parking Type Attached
Building
Story One
Foundation Concrete Perimeter, Full
Water Municipal/City
Architectural Style TraditonalAmerican
Structure Type Brick, Stone
New Construction false
Schools
School District Mt Vernon Community School Corp
Others
HOA Fee Include Association Home Owners, Maintenance
Ownership Mandatory Fee
Read Less

© 2024 Listings courtesy of MIBOR as distributed by MLS GRID. All Rights Reserved.
GET MORE INFORMATION





