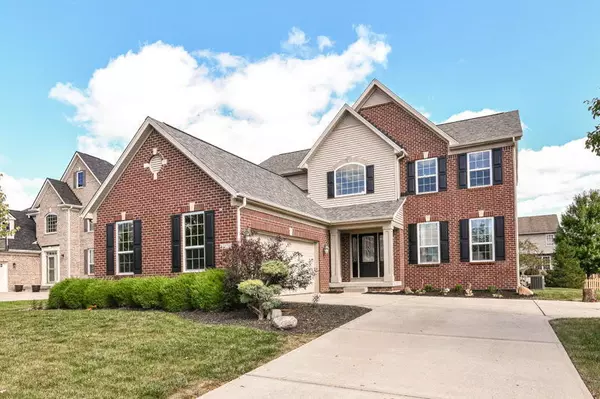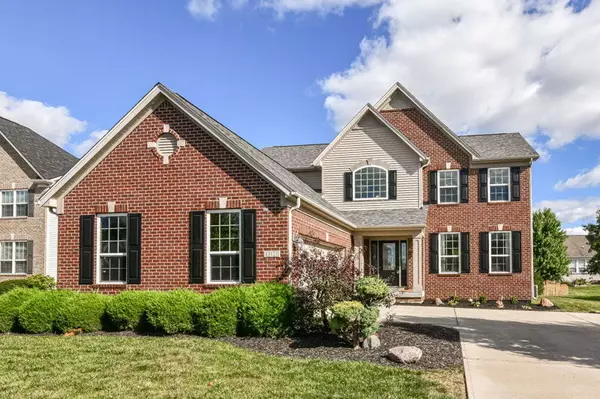For more information regarding the value of a property, please contact us for a free consultation.
13121 Carnaby PL Fishers, IN 46037
Want to know what your home might be worth? Contact us for a FREE valuation!

Our team is ready to help you sell your home for the highest possible price ASAP
Key Details
Sold Price $450,000
Property Type Single Family Home
Sub Type Single Family Residence
Listing Status Sold
Purchase Type For Sale
Square Footage 3,352 sqft
Price per Sqft $134
Subdivision Tanglewood
MLS Listing ID 21937317
Sold Date 10/04/23
Bedrooms 4
Full Baths 2
Half Baths 1
HOA Fees $45/ann
HOA Y/N Yes
Year Built 2009
Tax Year 2023
Lot Size 10,454 Sqft
Acres 0.24
Property Description
Amazing two-story home with two story entry, open floor plan with lots of Sunlight and windows. 4 bedrooms, 2.5 bath, updated kitchen with white cabinets solid surface countertops and stainless-steel appliances, great room with fireplace, living room with custom shelving, separate dining room, hardwood floors, unfinished basement, 2 car garage and concrete stamped patio. Roof is 4 years old, HVAC 2022, Great location close to schools, restaurants, and neighborhood amenities.
Location
State IN
County Hamilton
Rooms
Basement Unfinished, Egress Window(s), Crawl Space
Interior
Interior Features Attic Access, Walk-in Closet(s), Hardwood Floors, Screens Complete, Windows Vinyl, Wood Work Painted, Eat-in Kitchen, Entrance Foyer, Hi-Speed Internet Availbl, Network Ready, Center Island, Pantry
Heating Forced Air, Gas
Cooling Central Electric
Fireplaces Number 1
Fireplaces Type Family Room, Gas Starter
Fireplace Y
Appliance Dishwasher, Disposal, Microwave, Electric Oven, Refrigerator, Gas Water Heater, Water Purifier
Exterior
Garage Spaces 2.0
Utilities Available Cable Available, Gas Nearby
Parking Type Attached, Concrete, Garage Door Opener, Side Load Garage, Storage
Building
Story Two
Foundation Concrete Perimeter
Water Municipal/City
Architectural Style TraditonalAmerican
Structure Type Brick, Vinyl Siding
New Construction false
Schools
Elementary Schools Fall Creek Elementary School
Middle Schools Fall Creek Junior High
High Schools Hamilton Southeastern Hs
School District Hamilton Southeastern Schools
Others
HOA Fee Include Clubhouse, Entrance Common, Insurance, ParkPlayground, Snow Removal
Ownership Mandatory Fee
Read Less

© 2024 Listings courtesy of MIBOR as distributed by MLS GRID. All Rights Reserved.
GET MORE INFORMATION





