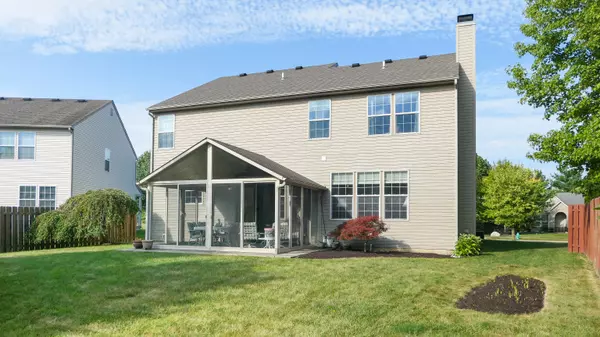For more information regarding the value of a property, please contact us for a free consultation.
7053 Sycamore Run DR Indianapolis, IN 46237
Want to know what your home might be worth? Contact us for a FREE valuation!

Our team is ready to help you sell your home for the highest possible price ASAP
Key Details
Sold Price $400,000
Property Type Single Family Home
Sub Type Single Family Residence
Listing Status Sold
Purchase Type For Sale
Square Footage 3,827 sqft
Price per Sqft $104
Subdivision Sycamore Run
MLS Listing ID 21940682
Sold Date 10/10/23
Bedrooms 4
Full Baths 2
Half Baths 1
HOA Fees $36/ann
HOA Y/N Yes
Year Built 2002
Tax Year 2022
Lot Size 10,018 Sqft
Acres 0.23
Property Description
Space abounds in this beautiful 3,800 sq ft home with a basement in Franklin Township's Sycamore Run neighborhood! Explore this home via interactive 3D home tour, complete with floor plans, video & more. Delight your guests in the formal living room & dining room, in the cozy family room with gas log fireplace & built-in bookshelves, or in the glass-enclosed patio. Travel up the split stairway to a second story that features a loft and 4 bedrooms. Primary bedroom includes a huge walk-in closet & private bathroom with double sinks. Additional storage space in the basement & garage with high ceilings. Main level office could be a 5th bedroom. Located directly across the street from a community pond and walking trail.
Location
State IN
County Marion
Rooms
Basement Crawl Space, Sump Pump, Unfinished
Interior
Interior Features Attic Pull Down Stairs, Raised Ceiling(s), Center Island, Entrance Foyer, Pantry, Walk-in Closet(s), Windows Vinyl, Wood Work Painted
Heating Forced Air, Gas
Cooling Central Electric
Fireplaces Number 1
Fireplaces Type Family Room, Gas Log
Fireplace Y
Appliance Dishwasher, Dryer, Disposal, Gas Water Heater, MicroHood, Gas Oven, Refrigerator, Washer, Water Softener Owned
Exterior
Garage Spaces 2.0
Utilities Available Gas
Waterfront false
View Y/N true
View Pond
Parking Type Attached, Concrete, Garage Door Opener
Building
Story Two
Foundation Concrete Perimeter, Concrete Perimeter
Water Municipal/City
Architectural Style TraditonalAmerican
Structure Type Vinyl With Brick
New Construction false
Schools
High Schools Franklin Central High School
School District Franklin Township Com Sch Corp
Others
HOA Fee Include Association Home Owners, Insurance, Maintenance
Ownership Mandatory Fee
Read Less

© 2024 Listings courtesy of MIBOR as distributed by MLS GRID. All Rights Reserved.
GET MORE INFORMATION





