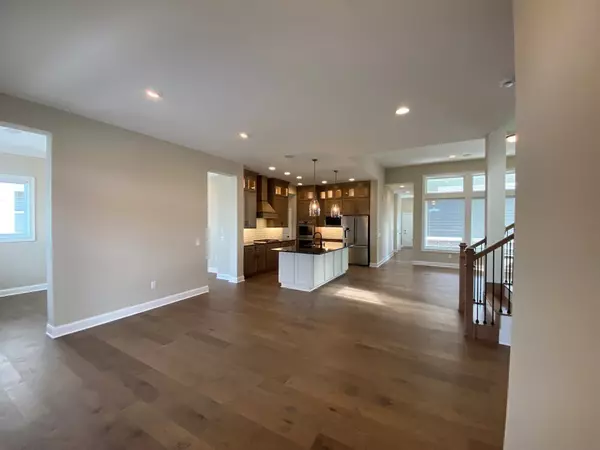For more information regarding the value of a property, please contact us for a free consultation.
1314 Amberley WAY Westfield, IN 46074
Want to know what your home might be worth? Contact us for a FREE valuation!

Our team is ready to help you sell your home for the highest possible price ASAP
Key Details
Sold Price $701,809
Property Type Single Family Home
Sub Type Single Family Residence
Listing Status Sold
Purchase Type For Sale
Square Footage 4,050 sqft
Price per Sqft $173
Subdivision Chatham Village
MLS Listing ID 21949140
Sold Date 09/26/23
Bedrooms 3
Full Baths 3
HOA Fees $62/ann
HOA Y/N Yes
Year Built 2023
Tax Year 2023
Lot Size 7,405 Sqft
Acres 0.17
Property Description
Welcome to David Weekley's Independence floor plan. This open concept 2-story home makes a statement the moment you walk through the front door with the 10' ceilings and large windows creating expansive sight lines bringing in an enormous amount of natural light. The gourmet style kitchen with large center island and butler's pantry sits in the center of the home, which makes it the perfect gathering spot as you prepare your favorite meal. The upstairs retreat provides additional entertaining space to gather with friends and family. The Owner's Retreat with spa-like bathroom is the place to relax and unwind at the end of the day. The unfinished basement provides ample storage space and endless possibilities for customization to suit your needs. Overall, this home is a must see for both luxury and practicality in their living space.
Location
State IN
County Hamilton
Rooms
Basement Ceiling - 9+ feet, Egress Window(s), Sump Pump, Unfinished
Main Level Bedrooms 2
Interior
Interior Features Raised Ceiling(s), Tray Ceiling(s), Center Island, Hi-Speed Internet Availbl, Network Ready, Pantry, Programmable Thermostat, Screens Complete, Walk-in Closet(s), Windows Vinyl
Heating Forced Air
Cooling Central Electric
Fireplaces Number 1
Fireplaces Type Family Room
Fireplace Y
Appliance Gas Cooktop, Dishwasher, ENERGY STAR Qualified Appliances, Disposal, Kitchen Exhaust, Microwave, Double Oven
Exterior
Exterior Feature Sprinkler System, Tennis Community
Garage Spaces 3.0
Parking Type Attached, Concrete, Garage Door Opener, Rear/Side Entry
Building
Story Two
Foundation Concrete Perimeter, Partial
Water Municipal/City
Architectural Style Craftsman
Structure Type Brick, Cement Siding
New Construction true
Schools
School District Westfield-Washington Schools
Others
HOA Fee Include Clubhouse, Entrance Common, Exercise Room, Maintenance, Management, Tennis Court(s)
Ownership Mandatory Fee
Read Less

© 2024 Listings courtesy of MIBOR as distributed by MLS GRID. All Rights Reserved.
GET MORE INFORMATION





