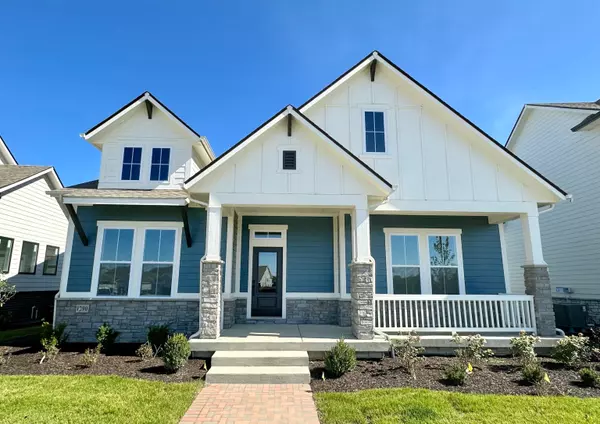For more information regarding the value of a property, please contact us for a free consultation.
1290 Amberley WAY Westfield, IN 46074
Want to know what your home might be worth? Contact us for a FREE valuation!

Our team is ready to help you sell your home for the highest possible price ASAP
Key Details
Sold Price $590,000
Property Type Single Family Home
Sub Type Single Family Residence
Listing Status Sold
Purchase Type For Sale
Square Footage 3,299 sqft
Price per Sqft $178
Subdivision Chatham Village
MLS Listing ID 21923275
Sold Date 10/30/23
Bedrooms 3
Full Baths 3
HOA Fees $62/ann
HOA Y/N Yes
Year Built 2023
Tax Year 2023
Lot Size 7,405 Sqft
Acres 0.17
Property Description
Welcome to the Allegient, your gorgeous new home in Chatham Village! As you walk into this open-concept Ranch-style home, you'll experience the enhanced livability features and impressive gathering spaces. The kitchen is a dream for the resident chef or entertainer with the spacious island overlooking the Family and Dining rooms. Relax and unwind in the extra "sitting" room with sliding glass doors leading out to the beautiful, covered porch. The Owner's Retreat features a ton of natural light, large walk-in closet, and a spa-inspired bathroom. The finished gameroom in the basement is just another great spot to entertain with friends or family.
Location
State IN
County Hamilton
Rooms
Basement Egress Window(s), Finished, Partial, Roughed In, Sump Pump, Sump Pump Dual
Main Level Bedrooms 2
Interior
Interior Features Raised Ceiling(s), Center Island, Hi-Speed Internet Availbl, Eat-in Kitchen, Pantry, Programmable Thermostat, Screens Some, Walk-in Closet(s), Windows Vinyl
Heating Forced Air
Cooling Central Electric
Equipment Smoke Alarm
Fireplace N
Appliance Gas Cooktop, Dishwasher, ENERGY STAR Qualified Appliances, Disposal, Kitchen Exhaust, Microwave
Exterior
Exterior Feature Clubhouse, Golf Course, Putting Green, Tennis Community, Tennis Court(s)
Garage Spaces 2.0
Parking Type Attached, Concrete, Garage Door Opener, Rear/Side Entry
Building
Story One
Foundation Concrete Perimeter, Partial
Water Municipal/City
Architectural Style Craftsman
Structure Type Cement Siding
New Construction true
Schools
Elementary Schools Monon Trail Elementary School
Middle Schools Westfield Middle School
High Schools Westfield High School
School District Westfield-Washington Schools
Others
HOA Fee Include Clubhouse, Entrance Common, Maintenance, ParkPlayground, Management, Putting Green, Tennis Court(s), Walking Trails
Ownership Mandatory Fee
Read Less

© 2024 Listings courtesy of MIBOR as distributed by MLS GRID. All Rights Reserved.
GET MORE INFORMATION





