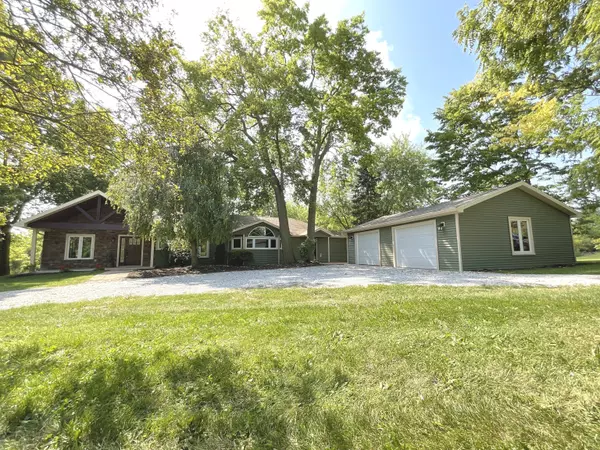For more information regarding the value of a property, please contact us for a free consultation.
10643 N 400 W Alexandria, IN 46001
Want to know what your home might be worth? Contact us for a FREE valuation!

Our team is ready to help you sell your home for the highest possible price ASAP
Key Details
Sold Price $525,000
Property Type Single Family Home
Sub Type Single Family Residence
Listing Status Sold
Purchase Type For Sale
Square Footage 3,818 sqft
Price per Sqft $137
Subdivision No Subdivision
MLS Listing ID 21939610
Sold Date 11/07/23
Bedrooms 4
Full Baths 2
Half Baths 1
HOA Y/N No
Year Built 1976
Tax Year 2023
Lot Size 14.810 Acres
Acres 14.81
Property Description
This stunning property offers a unique blend of natural beauty and modern amenities! Lovely home on 14 ac, outlined with woods, wildlife, a creek that flows to the south of the property. This stunning 4-BR, 2.5 bath, boasting of 3818 sq. ft. offers an array of amenities, including cathedral ceilings gas fireplace, finished walkout basement. Large, covered patio. Beautiful hardwood floors, with heated tile floors in the dining room, kitchen/bathroom. Master bedroom boasts of anew built 40" wide tiled shower with seat, built in cabinets, and walk in closet. The main bath includes a jet tub w/in-line heater. The gourmet kitchen with center island/breakfast bar seats 6, a walkin closet with 3/36" lazy susan, and much more. Frankton Schools.
Location
State IN
County Madison
Rooms
Basement Ceiling - 9+ feet, Finished, Finished Ceiling, Finished Walls, Storage Space, Sump Pump
Main Level Bedrooms 4
Kitchen Kitchen Updated
Interior
Interior Features Attic Access, Breakfast Bar, Cathedral Ceiling(s), Center Island, Paddle Fan, Hardwood Floors, Pantry, Screens Complete, Walk-in Closet(s), Windows Thermal, Wood Work Painted
Heating Geothermal
Cooling Heat Pump
Equipment Smoke Alarm
Fireplace Y
Appliance Electric Cooktop, Dishwasher, Down Draft, Dryer, Electric Water Heater, Disposal, Microwave, Electric Oven, Refrigerator, Washer, Water Heater, Water Softener Owned
Exterior
Garage Spaces 3.0
Utilities Available Electricity Connected
Waterfront false
View Y/N true
View Creek/Stream, Trees/Woods
Parking Type Detached
Building
Story One
Foundation Concrete Perimeter, Block
Water Private Well
Architectural Style Craftsman
Structure Type Vinyl With Stone
New Construction false
Schools
School District Frankton-Lapel Community Schools
Read Less

© 2024 Listings courtesy of MIBOR as distributed by MLS GRID. All Rights Reserved.
GET MORE INFORMATION





