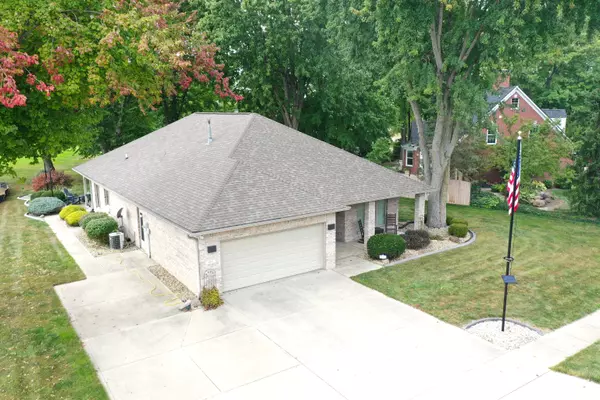For more information regarding the value of a property, please contact us for a free consultation.
1084 Paris DR Franklin, IN 46131
Want to know what your home might be worth? Contact us for a FREE valuation!

Our team is ready to help you sell your home for the highest possible price ASAP
Key Details
Sold Price $415,000
Property Type Single Family Home
Sub Type Single Family Residence
Listing Status Sold
Purchase Type For Sale
Square Footage 2,193 sqft
Price per Sqft $189
Subdivision Paris Estates
MLS Listing ID 21944832
Sold Date 11/30/23
Bedrooms 3
Full Baths 2
HOA Fees $100/mo
HOA Y/N Yes
Year Built 1999
Tax Year 2022
Lot Size 0.310 Acres
Acres 0.31
Property Description
This exquisite single-story brick home, nestled on the 14th hole of Hillview Country Club, redefines ranch-style living. Home features an expansive open floor plan w/ 9ft ceilings, inviting Great Room w/ a fireplace & built-in bookshelves, and stunning cherry hardwoods. Primary Bedroom features a double-bowl vanity, garden tub & walk-in closet. Gourmet kitchen complete w/ abundant solid oak cabinetry, SS appliances, granite countertops, custom backsplash & ceramic tile flooring. The Sunroom bathes the interior in natural light & offers incredible views of the golf course. Outdoors you will enjoy the covered front porch for relaxation and a shaded back patio perfect for entertaining. New roof 2019. This is more than a home; it's a lifestyle.
Location
State IN
County Johnson
Rooms
Main Level Bedrooms 3
Kitchen Kitchen Updated
Interior
Interior Features Attic Pull Down Stairs, Built In Book Shelves, Raised Ceiling(s), Walk-in Closet(s), Hardwood Floors, Breakfast Bar, Paddle Fan, Eat-in Kitchen, Entrance Foyer, Hi-Speed Internet Availbl, Pantry
Heating Forced Air, Gas
Cooling Central Electric
Fireplaces Number 1
Fireplaces Type Blower Fan, Gas Log, Gas Starter, Great Room
Equipment Security Alarm Monitored
Fireplace Y
Appliance Dishwasher, Disposal, Microwave, Electric Oven, Refrigerator, MicroHood, Gas Water Heater, Water Softener Owned
Exterior
Exterior Feature Golf Course
Garage Spaces 2.0
Utilities Available Cable Available, Gas
Parking Type Attached, Concrete, Garage Door Opener, Storage
Building
Story One
Foundation Slab
Water Municipal/City
Architectural Style Ranch
Structure Type Brick
New Construction false
Schools
Middle Schools Franklin Community Middle School
High Schools Franklin Community High School
School District Franklin Community School Corp
Others
HOA Fee Include Entrance Common,Insurance,Lawncare,Maintenance,Management,Snow Removal
Ownership Mandatory Fee
Read Less

© 2024 Listings courtesy of MIBOR as distributed by MLS GRID. All Rights Reserved.
GET MORE INFORMATION





