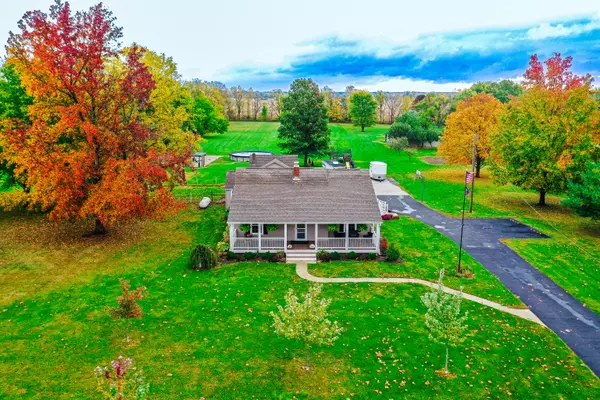For more information regarding the value of a property, please contact us for a free consultation.
4821 Hathaway DR Coatesville, IN 46121
Want to know what your home might be worth? Contact us for a FREE valuation!

Our team is ready to help you sell your home for the highest possible price ASAP
Key Details
Sold Price $399,900
Property Type Single Family Home
Sub Type Single Family Residence
Listing Status Sold
Purchase Type For Sale
Square Footage 4,017 sqft
Price per Sqft $99
Subdivision No Subdivision
MLS Listing ID 21949585
Sold Date 11/30/23
Bedrooms 3
Full Baths 3
Half Baths 1
HOA Y/N No
Year Built 1948
Tax Year 2023
Lot Size 3.100 Acres
Acres 3.1
Property Description
Picturesque 2 story home nestled on just over 3 acres. Home features 3 bedrooms, 3.5 baths & spacious open floor plan w/modern appeal. Floor plan includes: Cozy Great Room with wood burning FP, Bonus Room currently used for salon business. KIT w/SS appliances, ample cabinet & counter space and granite Countertops. Gorgeous owner suite offers a half bath, sitting area and W/I Closet. Addt'l Bdrms are generous in size with plenty of closet space. Finished basement offers additional living space. Backyard retreat offers above ground pool, pool house and additional building for a workshop. Neighboring Parcels - 5.33 acres is also available to purchase BLC#21949687. Home is a must SEE!
Location
State IN
County Hendricks
Rooms
Basement Daylight/Lookout Windows, Finished, Partial, Sump Pump Dual
Main Level Bedrooms 2
Interior
Interior Features Eat-in Kitchen, Walk-in Closet(s), Wood Work Painted
Heating Gas, Wood
Cooling Central Electric
Fireplaces Number 1
Fireplaces Type Insert, Woodburning Fireplce
Equipment Smoke Alarm
Fireplace Y
Appliance Gas Water Heater, Electric Oven, Range Hood, Refrigerator
Exterior
Exterior Feature Out Building With Utilities, Outdoor Fire Pit
Garage Spaces 1.0
Parking Type Attached
Building
Story One
Foundation Concrete Perimeter
Water Private Well
Architectural Style TraditonalAmerican
Structure Type Cement Siding
New Construction false
Schools
School District Mill Creek Community Sch Corp
Read Less

© 2024 Listings courtesy of MIBOR as distributed by MLS GRID. All Rights Reserved.
GET MORE INFORMATION





