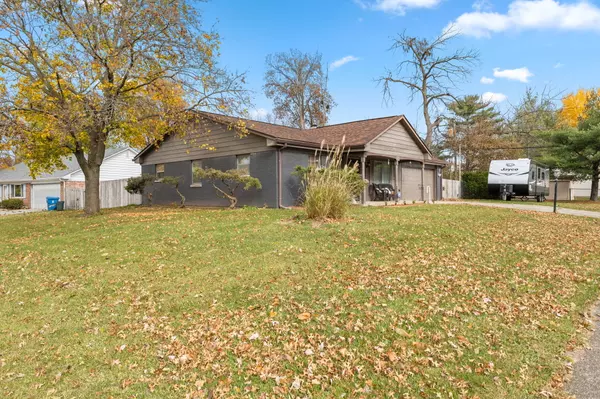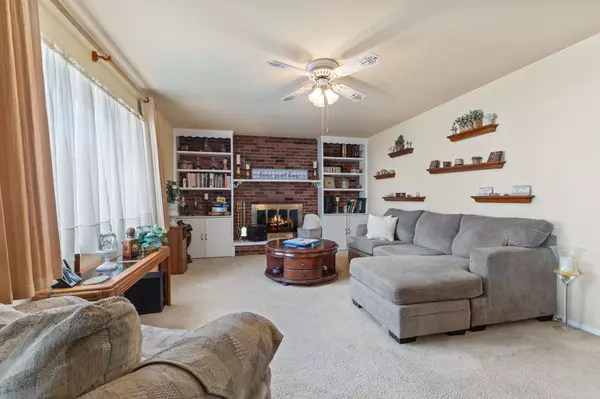For more information regarding the value of a property, please contact us for a free consultation.
8710 Askren DR Indianapolis, IN 46219
Want to know what your home might be worth? Contact us for a FREE valuation!

Our team is ready to help you sell your home for the highest possible price ASAP
Key Details
Sold Price $200,000
Property Type Single Family Home
Sub Type Single Family Residence
Listing Status Sold
Purchase Type For Sale
Square Footage 1,414 sqft
Price per Sqft $141
Subdivision Trinity Estates
MLS Listing ID 21952131
Sold Date 12/14/23
Bedrooms 3
Full Baths 2
HOA Y/N No
Year Built 1963
Tax Year 2022
Lot Size 0.280 Acres
Acres 0.28
Property Description
Welcome Home! Nestled in a charming neighborhood, this inviting ranch-style home offers a modern and comfortable living experience in a corner lot. A covered porch welcomes guests and offers a cozy spot to unwind. With 3 bedrooms, and 2 bathrooms there's plenty of space to adapt to your lifestyle. Built-in bookshelves add character and convenience to the living space. The primary suite is a true gem, featuring a spacious room and a full bathroom with shower. Rest easy knowing that a new roof was installed in February, adding to the peace of mind and maintenance of the property. Kitchen is nice, bright, and inviting with plenty of counterspace to entertain. The sunroom is a versatile space, equipped with both heating and AC, ensuring year-round comfort. The home features not one but two mini barns, making it perfect for hosting gatherings and entertaining friends and family. The fully fenced yard provides both privacy and security, making it a great space for outdoor activities. The deck, complete with a gas grill, is an ideal spot for enjoying the outdoors and cooking up delicious meals. This ranch-style home combines comfort and modern features, making it the perfect place of your own. Don't miss the opportunity to make this your home sweet home.
Location
State IN
County Marion
Rooms
Main Level Bedrooms 3
Interior
Interior Features Built In Book Shelves, Eat-in Kitchen
Heating Forced Air, Gas
Cooling Central Electric
Fireplaces Number 1
Fireplaces Type Family Room, Gas Log, Woodburning Fireplce
Equipment Smoke Alarm
Fireplace Y
Appliance Dishwasher, Dryer, Disposal, Gas Water Heater, Microwave, Electric Oven, Range Hood, Refrigerator, Washer
Exterior
Exterior Feature Barn Mini, Gas Grill
Garage Spaces 2.0
Utilities Available Cable Available, Gas Nearby, Gas, Sewer Connected, Water Connected
Waterfront false
View Y/N true
View Neighborhood
Parking Type Attached, Concrete, Garage Door Opener
Building
Story One
Foundation Slab
Water Municipal/City
Architectural Style Ranch
Structure Type Vinyl With Brick
New Construction false
Schools
Elementary Schools Hawthorne Elementary School
High Schools Warren Central High School
School District Msd Warren Township
Read Less

© 2024 Listings courtesy of MIBOR as distributed by MLS GRID. All Rights Reserved.
GET MORE INFORMATION





