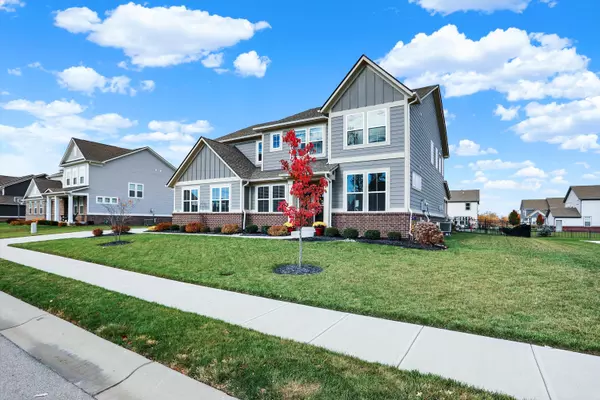For more information regarding the value of a property, please contact us for a free consultation.
6356 Barley DR Brownsburg, IN 46112
Want to know what your home might be worth? Contact us for a FREE valuation!

Our team is ready to help you sell your home for the highest possible price ASAP
Key Details
Sold Price $612,500
Property Type Single Family Home
Sub Type Single Family Residence
Listing Status Sold
Purchase Type For Sale
Square Footage 4,682 sqft
Price per Sqft $130
Subdivision Windridge Chase
MLS Listing ID 21951636
Sold Date 12/19/23
Bedrooms 5
Full Baths 4
Half Baths 1
HOA Fees $49/ann
HOA Y/N Yes
Year Built 2019
Tax Year 2022
Lot Size 0.330 Acres
Acres 0.33
Property Description
Built in 2018, this stunning home in Windridge Chase will have everything on your wish list and more. Featuring 5 bedrooms, 4.5 bathrooms, office & full basement, this home is over 4600 sq. ft. The Great Room is bright and open and features a two-story ceiling and cozy gas fireplace. The kitchen has an impressive amount of counter/cabinet space, beautiful quartz countertops, backsplash, walk-in pantry, large island w/bar & is open to the Great Room, making it perfect for entertaining. This home also includes a first floor bedroom w/ full bathroom that would make a perfect guest suite. Upstairs, you will be impressed by the owner's suite which includes a luxurious bathroom w/ large shower, double bowl vanity w/ quartz countertops & spacious walk-in closet. All bedrooms include either a private bathroom or Jack & Jill bathroom! Ready for your custom finishes, the basement includes a rough-in for a full bathroom, 4x4 egress windows and an impressive 1651 sq. ft. of space. Featuring 944 sq. ft. and plenty of room for 3 cars, workshop and extra storage, you will be impressed by the size of the garage. Don't get too distracted by the interior of this dream home and forget to tour the outside living space where you can savor a glass of wine on the covered patio or enjoy family time in the spacious fenced backyard. In addition to all the fabulous features this home offers, you are only minutes from shopping and entertainment. This "forever home" feels like new, offers an abundance of space, comfort & location...you really can have it all! Set up a showing today!
Location
State IN
County Hendricks
Rooms
Main Level Bedrooms 1
Interior
Interior Features Attic Access, Raised Ceiling(s), Center Island, Entrance Foyer, Hardwood Floors, Hi-Speed Internet Availbl, Pantry, Programmable Thermostat, Screens Complete, Walk-in Closet(s), Wood Work Painted
Heating Forced Air, Gas
Cooling Central Electric
Fireplaces Number 1
Fireplaces Type Gas Log, Great Room
Fireplace Y
Appliance Gas Cooktop, Dishwasher, Electric Water Heater, ENERGY STAR Qualified Appliances, Disposal, MicroHood, Double Oven
Exterior
Garage Spaces 3.0
Parking Type Attached
Building
Story Two
Foundation Concrete Perimeter
Water Municipal/City
Architectural Style TraditonalAmerican
Structure Type Brick,Cement Siding
New Construction false
Schools
High Schools Brownsburg High School
School District Brownsburg Community School Corp
Others
HOA Fee Include Association Home Owners,Entrance Common,Maintenance,Nature Area
Ownership Other/See Remarks
Read Less

© 2024 Listings courtesy of MIBOR as distributed by MLS GRID. All Rights Reserved.
GET MORE INFORMATION





