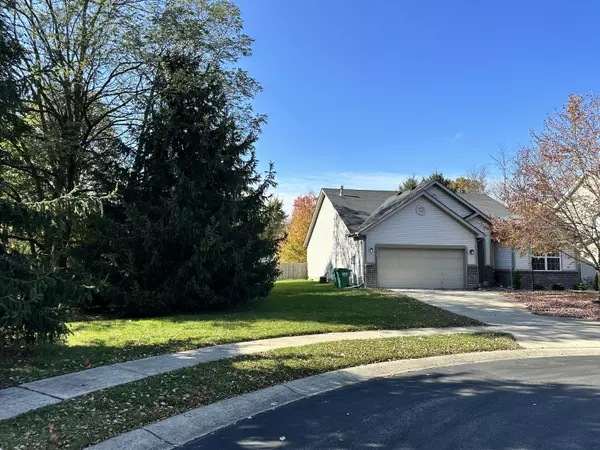For more information regarding the value of a property, please contact us for a free consultation.
11652 Palisades CT Fishers, IN 46037
Want to know what your home might be worth? Contact us for a FREE valuation!

Our team is ready to help you sell your home for the highest possible price ASAP
Key Details
Sold Price $372,000
Property Type Single Family Home
Sub Type Single Family Residence
Listing Status Sold
Purchase Type For Sale
Square Footage 3,484 sqft
Price per Sqft $106
Subdivision Royalwood
MLS Listing ID 21951447
Sold Date 12/22/23
Bedrooms 3
Full Baths 2
HOA Fees $41/qua
HOA Y/N Yes
Year Built 2003
Tax Year 2022
Lot Size 8,712 Sqft
Acres 0.2
Property Description
Exciting News! Just listed: Highly desired ranch-style house with a full finished basement is up for grabs! There is over 3200 sq ft of finished area that will fit all your needs. This home boasts an open-concept layout with a great room that opens to the kitchen breakfast room and dining room. The kitchen is adorned with stunning granite countertops, adding a touch of elegance to your daily cooking routine. Enjoy a cup of coffee or meal in your sunny breakfast room that overlooks the back yard. And for those special occasions, the dining room is ready to host unforgettable gatherings with your loved ones. The primary bedroom suite has an attached bath and large walk-in closet, and it's on the other side of the house from the other 2 bedrooms for a little privacy. The basement features a huge fantastic rec room with a pool table that stays and surround sound speakers, an equally sized family room has endless possibilities, another room that the sellers used as an exercise room, and a bonus room perfect for a home office. The lovely back yard is fully fenced offering privacy as you relax on your large paver brick patio or play under the shady trees. Located on a peaceful cul-de-sac with a vacant fully treed lot next door that's owned by the HOA. Listed at just under $117 per square finished foot is amazing!
Location
State IN
County Hamilton
Rooms
Basement Ceiling - 9+ feet, Daylight/Lookout Windows, Finished, Full
Main Level Bedrooms 3
Interior
Interior Features Breakfast Bar, Vaulted Ceiling(s), Paddle Fan, Pantry, Programmable Thermostat, Surround Sound Wiring, Walk-in Closet(s), Windows Vinyl, Wood Work Painted
Heating Forced Air, Gas
Cooling Central Electric
Fireplaces Number 1
Fireplaces Type Gas Log, Living Room
Equipment Sump Pump w/Backup
Fireplace Y
Appliance Dishwasher, Disposal, Microwave, Electric Oven, Refrigerator
Exterior
Garage Spaces 2.0
Parking Type Attached
Building
Story One
Foundation Concrete Perimeter
Water Municipal/City
Architectural Style TraditonalAmerican, Ranch
Structure Type Vinyl Siding
New Construction false
Schools
School District Hamilton Southeastern Schools
Others
Ownership Mandatory Fee
Read Less

© 2024 Listings courtesy of MIBOR as distributed by MLS GRID. All Rights Reserved.
GET MORE INFORMATION





