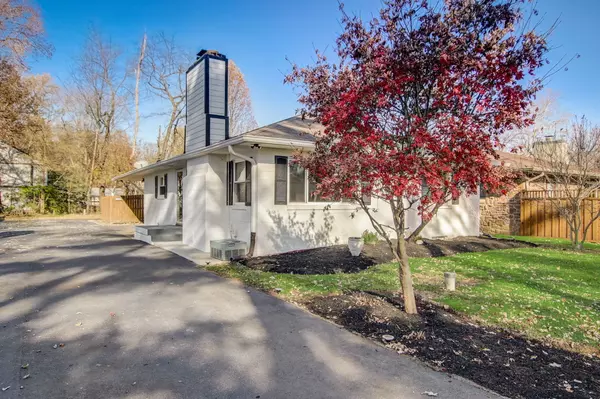For more information regarding the value of a property, please contact us for a free consultation.
1092 Helen DR Indianapolis, IN 46240
Want to know what your home might be worth? Contact us for a FREE valuation!

Our team is ready to help you sell your home for the highest possible price ASAP
Key Details
Sold Price $300,000
Property Type Single Family Home
Sub Type Single Family Residence
Listing Status Sold
Purchase Type For Sale
Square Footage 2,400 sqft
Price per Sqft $125
Subdivision Edgewater Place
MLS Listing ID 21952466
Sold Date 12/22/23
Bedrooms 3
Full Baths 1
Half Baths 1
HOA Y/N No
Year Built 1962
Tax Year 2022
Lot Size 6,534 Sqft
Acres 0.15
Property Description
Discover a haven of modern luxury in this remodeled bungalow, ideally situated between the serene White River and the vibrant Monon Trail. Meticulously renovated in every detail, enjoy the allure of refinished original wood floors, new windows, and fresh interior/exterior paint. The remodel extends to both bathrooms, the fully equipped kitchen with new floors, countertops & appliances. Completely remodeled basement: offering plenty of open entertaining space, all new laundry room w/ new plumbing with TONS of storage space. Revel in an abundance of natural light throughout the home, accentuated by carefully selected lighting fixtures. All mechanicals recently serviced and approved, ensuring worry-free living. Outside, a fully fenced backyard and a one-car garage complete the picture. Perfectly located for easy access to shopping, dining, and entertainment. Welcome to your dream home!
Location
State IN
County Marion
Rooms
Basement Daylight/Lookout Windows, Finished Walls, Full, Storage Space
Main Level Bedrooms 3
Kitchen Kitchen Some Updates
Interior
Interior Features Hardwood Floors, Eat-in Kitchen, Screens Complete, Windows Vinyl, Wood Work Painted
Heating Gas
Cooling Central Electric
Fireplaces Number 1
Fireplaces Type Insert
Equipment Sump Pump
Fireplace Y
Appliance Dishwasher, Disposal, Gas Water Heater, MicroHood, Electric Oven, Refrigerator, Water Softener Owned
Exterior
Garage Spaces 1.0
Waterfront false
View Y/N false
Parking Type Attached
Building
Story One
Foundation Block
Water Private Well
Architectural Style Bungalow
Structure Type Brick,Block
New Construction false
Schools
School District Indianapolis Public Schools
Read Less

© 2024 Listings courtesy of MIBOR as distributed by MLS GRID. All Rights Reserved.
GET MORE INFORMATION





