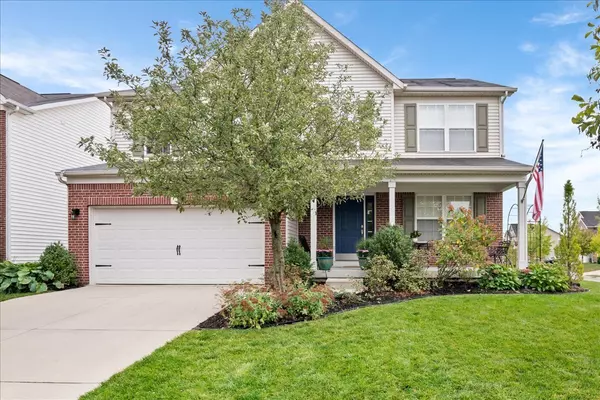For more information regarding the value of a property, please contact us for a free consultation.
11919 Wynsom CT Fishers, IN 46038
Want to know what your home might be worth? Contact us for a FREE valuation!

Our team is ready to help you sell your home for the highest possible price ASAP
Key Details
Sold Price $444,900
Property Type Single Family Home
Sub Type Single Family Residence
Listing Status Sold
Purchase Type For Sale
Square Footage 3,328 sqft
Price per Sqft $133
Subdivision Westminster At Fishers
MLS Listing ID 21952490
Sold Date 01/04/24
Bedrooms 4
Full Baths 3
Half Baths 1
HOA Fees $20
HOA Y/N Yes
Year Built 2007
Tax Year 2022
Lot Size 9,147 Sqft
Acres 0.21
Property Description
Welcome home to this meticulously maintained 4 bedroom 3.5 bath home in desirable Westminster of Fishers. The open concept floor plan is highlighted by a spacious kitchen with granite countertops, large island, walk-in pantry, and double oven. The kitchen flows into the dining area and includes an expansive great room with beautiful built-in cabinets and gas fireplace. A secondary dining space could also be used as an office with french doors for privacy. Primary suite boasts a large walk-in closet, dual sinks, garden tub & separate shower. 3 additional bedrooms and laundry also on the upper level. The finished basement has a full bathroom and is perfect for a theater room, playroom or just more living space. The home features a central vac system which makes cleaning easy! Outside you will love the large corner lot on a cul-de-sac, deck for entertaining and lush grass from the irrigation system. Community pool, park/playground, & perfect location near HTC. A must see!
Location
State IN
County Hamilton
Rooms
Basement Egress Window(s), Finished, Full
Interior
Interior Features Attic Access, Built In Book Shelves, Center Island, Central Vacuum, Pantry, Walk-in Closet(s), Windows Vinyl
Heating Forced Air, Gas
Cooling Central Electric
Fireplaces Number 1
Fireplaces Type Family Room, Gas Starter
Equipment Sump Pump w/Backup
Fireplace Y
Appliance Dishwasher, Dryer, Disposal, MicroHood, Double Oven, Electric Oven, Refrigerator, Washer, Water Softener Owned
Exterior
Exterior Feature Sprinkler System
Garage Spaces 2.0
Parking Type Attached
Building
Story Two
Foundation Concrete Perimeter
Water Municipal/City
Architectural Style TraditonalAmerican
Structure Type Vinyl With Brick
New Construction false
Schools
Elementary Schools Sand Creek Elementary
High Schools Fishers High School
School District Hamilton Southeastern Schools
Others
HOA Fee Include ParkPlayground
Ownership Mandatory Fee
Read Less

© 2024 Listings courtesy of MIBOR as distributed by MLS GRID. All Rights Reserved.
GET MORE INFORMATION





