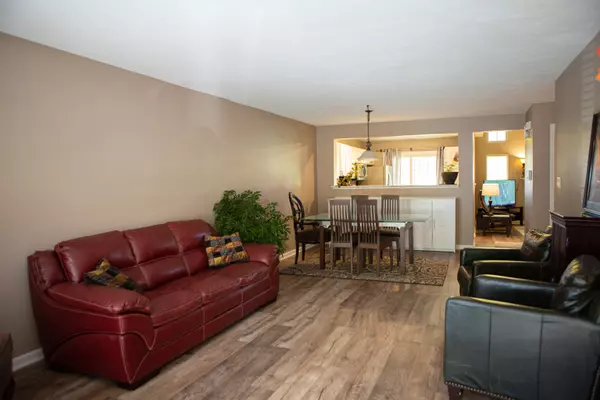For more information regarding the value of a property, please contact us for a free consultation.
9556 Thradd ST Fishers, IN 46038
Want to know what your home might be worth? Contact us for a FREE valuation!

Our team is ready to help you sell your home for the highest possible price ASAP
Key Details
Sold Price $225,400
Property Type Condo
Sub Type Condominium
Listing Status Sold
Purchase Type For Sale
Square Footage 1,626 sqft
Price per Sqft $138
Subdivision Middleton Place
MLS Listing ID 21949662
Sold Date 12/14/23
Bedrooms 2
Full Baths 2
Half Baths 1
HOA Fees $282/mo
HOA Y/N Yes
Year Built 1998
Tax Year 2023
Lot Size 1,742 Sqft
Acres 0.04
Property Description
Move in ready! Location is everything! Experience maintenance-free living in the highly sought-after Middleton Place. This charming condo is just minutes away from Highway 37, I-69, a plethora of shopping options, restaurants, and all the wonderful attractions that Fishers has to offer. Upstairs, you'll find two bedrooms, and there's a versatile loft with a closet A second full bath provides added convenience. Embrace the abundance of natural light in this welcoming open-concept home, which showcases a magnificent cathedral ceiling in the family room. Step outside to your private, tranquil patio with picturesque pond views, perfect for relaxation and outdoor enjoyment. The hassle-free Homeowners Association (HOA) covers essential services like water, sewer, trash, access to the pool, snow removal, lawn care, and exterior maintenance, ensuring a worry-free lifestyle. Recent updates include a new Carrier Furnace in 2020, as well as a new refrigerator, microwave, and oven in 2022. Plus, the condo offers the flexibility to convert the range and water heater from electric to gas, catering to your personal preferences.
Location
State IN
County Hamilton
Interior
Interior Features Vaulted Ceiling(s), Walk-in Closet(s), Pantry
Heating Forced Air, Gas
Cooling Central Electric
Fireplaces Number 1
Fireplaces Type Family Room, Gas Starter
Equipment Security Alarm Monitored
Fireplace Y
Appliance Dishwasher, Gas Water Heater, Microwave, Electric Oven, Refrigerator
Exterior
Garage Spaces 1.0
Parking Type Attached
Building
Story Two
Foundation Slab
Water Municipal/City
Architectural Style TraditonalAmerican
Structure Type Vinyl With Brick
New Construction false
Schools
School District Hamilton Southeastern Schools
Others
HOA Fee Include Entrance Common,Lawncare,Maintenance Grounds,Maintenance Structure,Management,Snow Removal,Trash,Sewer
Ownership Mandatory Fee
Read Less

© 2024 Listings courtesy of MIBOR as distributed by MLS GRID. All Rights Reserved.
GET MORE INFORMATION





