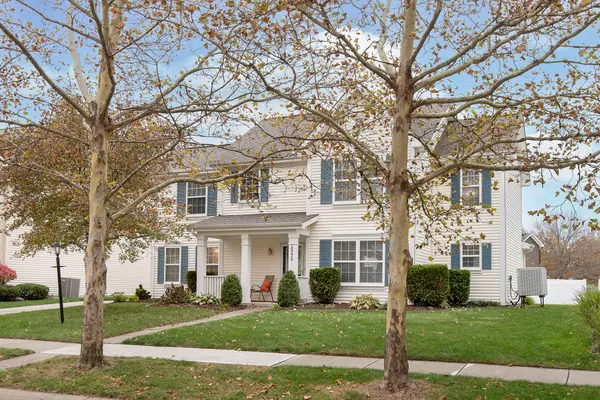For more information regarding the value of a property, please contact us for a free consultation.
15226 Declaration Dr Westfield, IN 46074
Want to know what your home might be worth? Contact us for a FREE valuation!

Our team is ready to help you sell your home for the highest possible price ASAP
Key Details
Sold Price $360,000
Property Type Single Family Home
Sub Type Single Family Residence
Listing Status Sold
Purchase Type For Sale
Square Footage 1,953 sqft
Price per Sqft $184
Subdivision Centennial
MLS Listing ID 21951388
Sold Date 01/11/24
Bedrooms 3
Full Baths 2
Half Baths 1
HOA Fees $75/qua
HOA Y/N Yes
Year Built 2001
Tax Year 2022
Lot Size 9,147 Sqft
Acres 0.21
Property Description
This wonderful home is nestled on a mature, tree-lined street in Centennial. Open floorplan, lots of natural light & spacious. Formal dining room. Great room with wood-burning fireplace is the perfect place to cozy up & relax this time of year. Kitchen boasts ample cabinet & countertop space, errand desk, breakfast nook with an oversized window, & a large opening to the great room so you can always be in the mix when entertaining. Primary bedroom with vaulted ceiling, bath & walk-in closet with window. Large bonus room offers a multitude of options for your use. Over-sized laundry room. Fantastic yard allows you the opportunity to play, garden, & enjoy the outdoors. Expansive driveway & parking. 2023 - primary bedroom & bath painted; 2021 - rear siding; 2020 - main level flooring; 2018 - roof; 2017 - water heater. Centennial offers so much else...swimming pool, walking paths, an apple orchard, community garden, multiple ponds, dog park, pickleball & tennis courts, basketball courts, baseball/softball & soccer fields, state-of-the-art playground, snow sledding hill, church, and a community Meeting House. Convenient location is just minutes to schools, shopping, restaurants and Hwys 31 & 32.
Location
State IN
County Hamilton
Interior
Interior Features Attic Access, Vaulted Ceiling(s), Entrance Foyer, Paddle Fan, Hi-Speed Internet Availbl, Network Ready, Pantry, Walk-in Closet(s), Windows Vinyl, Wood Work Painted
Heating Forced Air, Heat Pump
Cooling Central Electric
Fireplaces Number 1
Fireplaces Type Great Room, Woodburning Fireplce
Equipment Security Alarm Monitored, Smoke Alarm
Fireplace Y
Appliance Dishwasher, Electric Water Heater, Disposal, Microwave, Electric Oven, Refrigerator, Water Softener Owned
Exterior
Garage Spaces 2.0
Utilities Available Cable Available, Electricity Connected, Sewer Connected, Water Connected
Parking Type Attached, Concrete, Garage Door Opener, Rear/Side Entry
Building
Story Two
Foundation Slab
Water Municipal/City
Architectural Style TraditonalAmerican
Structure Type Vinyl Siding
New Construction false
Schools
School District Westfield-Washington Schools
Others
HOA Fee Include Association Home Owners,Clubhouse,Entrance Common,Insurance,Maintenance,ParkPlayground,Management,Snow Removal,Tennis Court(s),Trash
Ownership Mandatory Fee
Read Less

© 2024 Listings courtesy of MIBOR as distributed by MLS GRID. All Rights Reserved.
GET MORE INFORMATION





