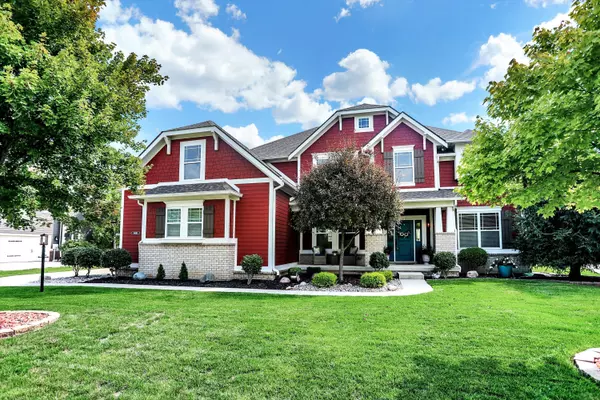For more information regarding the value of a property, please contact us for a free consultation.
16420 Overlook Park PL Noblesville, IN 46060
Want to know what your home might be worth? Contact us for a FREE valuation!

Our team is ready to help you sell your home for the highest possible price ASAP
Key Details
Sold Price $650,000
Property Type Single Family Home
Sub Type Single Family Residence
Listing Status Sold
Purchase Type For Sale
Square Footage 4,319 sqft
Price per Sqft $150
Subdivision Park Place At Sagamore
MLS Listing ID 21938736
Sold Date 01/12/24
Bedrooms 4
Full Baths 4
Half Baths 1
HOA Fees $54/ann
HOA Y/N Yes
Year Built 2013
Tax Year 2022
Lot Size 0.310 Acres
Acres 0.31
Property Description
Perfect 4-bed, 4.5-bath home that sits across from a 2-acre park & comes w/ a social membership to Sagamore! The interior features Craftsman style trim, bonus rm/office, finished basement, designated DR w/ trey ceiling & a cozy LR w/ a gas fireplace that is open to the kitchen. Kitchen has an XL center island, pendent lighting, backsplash, & copper farmhouse sink that is perfect for culinary enthusiasts. Step out the sliding glass to a tree-lined lot that provides privacy & a picturesque setting. Upstairs you will find all 4 bedrooms including the primary suite w/ the potential to expand due to the attic space above the garage being fully roughed in & insulated ready to make into a bonus room, 5th bedroom, or extend the primary suite!
Location
State IN
County Hamilton
Interior
Interior Features Attic Access, Built In Book Shelves, Hardwood Floors, Walk-in Closet(s)
Heating Forced Air, Gas
Cooling Central Electric
Fireplaces Number 1
Fireplaces Type Gas Log
Equipment Sump Pump
Fireplace Y
Appliance Gas Cooktop, Dishwasher, Dryer, Disposal, Microwave, Gas Oven, Refrigerator, Washer
Exterior
Garage Spaces 3.0
Utilities Available Cable Connected, Electricity Connected, Gas, Sewer Connected, Water Connected
Parking Type Attached, Side Load Garage
Building
Story Two
Foundation Concrete Perimeter
Water Municipal/City
Architectural Style TraditonalAmerican
Structure Type Brick,Cement Siding
New Construction false
Schools
Elementary Schools Promise Road Elementary
Middle Schools Noblesville East Middle School
High Schools Noblesville High School
School District Noblesville Schools
Others
HOA Fee Include Maintenance Grounds
Ownership Mandatory Fee
Read Less

© 2024 Listings courtesy of MIBOR as distributed by MLS GRID. All Rights Reserved.
GET MORE INFORMATION





