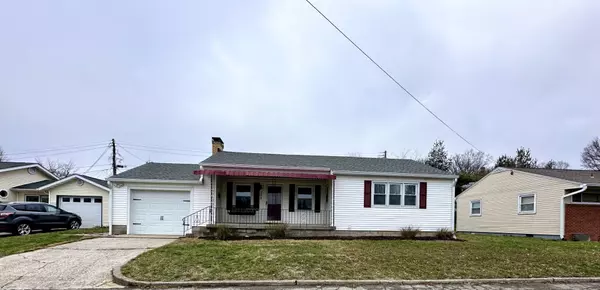For more information regarding the value of a property, please contact us for a free consultation.
308 W Shortridge DR Greensburg, IN 47240
Want to know what your home might be worth? Contact us for a FREE valuation!

Our team is ready to help you sell your home for the highest possible price ASAP
Key Details
Sold Price $164,400
Property Type Single Family Home
Sub Type Single Family Residence
Listing Status Sold
Purchase Type For Sale
Square Footage 1,624 sqft
Price per Sqft $101
Subdivision No Subdivision
MLS Listing ID 21958115
Sold Date 01/17/24
Bedrooms 2
Full Baths 1
HOA Y/N No
Year Built 1951
Tax Year 2023
Lot Size 5,227 Sqft
Acres 0.12
Property Description
Take a look at this adorable completely remodeled ranch style home nestled on a cul-de-sac. This home consist of 2 bed 1 full bath 1 car attached garage and 741 sqft of an unfinished basement with daylight windows. Walk onto the welcoming covered front porch and into the large living room with beautiful natural hardwood floors, wood burning fireplace, and large windows allowing all the natural lighting to enter into your home. Updated kitchen with brand new counter tops, black granite sink and kitchen faucet, spice rack or dry food storage to the left of the refrigerator, and all stainless steel appliances included! Right off the kitchen is the breakfast room with built-in shelving and natural hardwood floors. 2 spacious bedrooms, Primary is a 11x14 and Secondary is 10x14 that also include the natural hardwood flooring, nice sized closets, and new ceiling fans. All new bathroom updates include new flooring, plumbing, shower/stall, vanity, toilet, and all fixtures. Washer & Dryer located in unfinished basement which can also be used for many purposes including storage, additional sitting/play area and more! Backyard is fully fenced in with privacy fencing with covered back patio. 1 car attached garage with newly painted floors giving it that fresh clean look and shelving included.
Location
State IN
County Decatur
Rooms
Basement Daylight/Lookout Windows, Unfinished
Main Level Bedrooms 2
Kitchen Kitchen Updated
Interior
Interior Features Built In Book Shelves, Paddle Fan, Hardwood Floors, Hi-Speed Internet Availbl, Windows Vinyl, Wood Work Painted
Heating Forced Air, Gas
Cooling Central Electric
Fireplaces Number 1
Fireplaces Type Living Room, Woodburning Fireplce
Equipment Radon System, Smoke Alarm
Fireplace Y
Appliance Dishwasher, Dryer, Gas Water Heater, Microwave, Electric Oven, Range Hood, Refrigerator, Washer
Exterior
Garage Spaces 1.0
Utilities Available Cable Available, Electricity Connected, Gas, Water Connected
Parking Type Attached
Building
Story One
Foundation Block, Partial
Water Municipal/City
Architectural Style Ranch
Structure Type Vinyl Siding
New Construction false
Schools
Elementary Schools Greensburg Elementary
Middle Schools Greensburg Community Jr High
High Schools Greensburg Community High School
School District Greensburg Community Schools
Read Less

© 2024 Listings courtesy of MIBOR as distributed by MLS GRID. All Rights Reserved.
GET MORE INFORMATION





