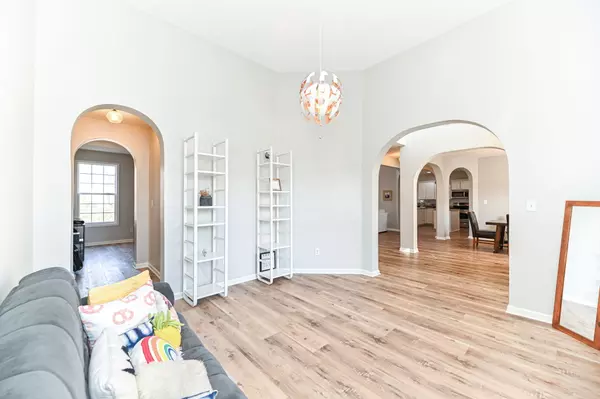For more information regarding the value of a property, please contact us for a free consultation.
2626 Millgate CT Carmel, IN 46033
Want to know what your home might be worth? Contact us for a FREE valuation!

Our team is ready to help you sell your home for the highest possible price ASAP
Key Details
Sold Price $594,000
Property Type Single Family Home
Sub Type Single Family Residence
Listing Status Sold
Purchase Type For Sale
Square Footage 5,235 sqft
Price per Sqft $113
Subdivision Yorktown Woods
MLS Listing ID 21955389
Sold Date 01/26/24
Bedrooms 5
Full Baths 3
Half Baths 1
HOA Fees $25/ann
HOA Y/N Yes
Year Built 2009
Tax Year 2022
Lot Size 6,098 Sqft
Acres 0.14
Property Description
Gorgeous 5 bed and 3 and half bath home updated throughout which includes completely finished daylight basement with full wet bar, putting green, and home theatre in popular Yorktown Woods. Kitchen is bright and open with SS appliances and both a center isle and breakfast bar. Main level boasts raised ceilings, formal dining area, kitchen eating space, home office, and gas fireplace. Back yard is private a lined with mature trees. Master bath has dual vanities, soaking tub, separate stand up shower, and a walk-in closet. Updates include new flooring and paint throughout, plantation shutters, water heater, back deck stained and sealed, and ring doorbell/guardian alarm. Home has been meticulously maintained and thoughtfully updated. One owner home. Full brick wrap and location has you near many Carmel amenities including multiple parks and trails.
Location
State IN
County Hamilton
Rooms
Basement Daylight/Lookout Windows, Egress Window(s), Finished
Kitchen Kitchen Updated
Interior
Interior Features Attic Access, Breakfast Bar, Raised Ceiling(s), Entrance Foyer, Screens Some, Walk-in Closet(s), Wet Bar, Windows Vinyl
Heating Forced Air, Gas
Cooling Central Electric
Fireplaces Number 1
Fireplaces Type Family Room, Gas Log, Gas Starter
Equipment Security Alarm Monitored, Sump Pump
Fireplace Y
Appliance Dishwasher, Dryer, Disposal, Gas Water Heater, Microwave, Electric Oven, Gas Oven, Refrigerator, Washer
Exterior
Exterior Feature Not Applicable
Garage Spaces 2.0
Utilities Available Cable Connected, Gas, Sewer Connected, Water Connected
Waterfront false
View Y/N false
Parking Type Attached
Building
Story Three Or More
Foundation Concrete Perimeter
Water Municipal/City
Architectural Style TraditonalAmerican
Structure Type Brick,Cement Siding
New Construction false
Schools
School District Carmel Clay Schools
Others
HOA Fee Include Association Home Owners,Entrance Common,Maintenance
Ownership Mandatory Fee
Read Less

© 2024 Listings courtesy of MIBOR as distributed by MLS GRID. All Rights Reserved.
GET MORE INFORMATION





